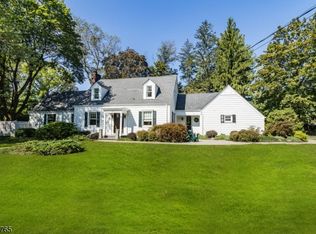Beautiful 2019 complete renovation of this cheerful colonial nestled at the end of a prime cul-de-sac neighborhood close to downtown and train. Gourmet kitchen features quartz counters, center island ,soft-close cabinetry and more. The kitchen opens to an eat-in area with sliding glass doors leading to an outdoor deck for a perfect entertaining flow. Dream fenced-in backyard w/ in-ground pool, patio and play areas. Desirable open floor plan concept, and gleaming hardwood floors throughout. Versatile den features wood-burning fireplace and overlooks the backyard. Great first floor mudroom and laundry area. Master suite w/ walk-in closet and ensuite bath w/ radiant heat floor. Finished lower level with two finished rooms, and additional storage space. Nothing to do, but unpack and enjoy all this home offers!
This property is off market, which means it's not currently listed for sale or rent on Zillow. This may be different from what's available on other websites or public sources.
