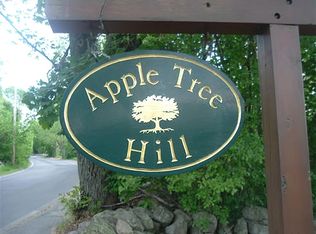Sold for $430,000 on 04/29/24
$430,000
33 Apple Tree Hill Rd UNIT 33, Hopkinton, MA 01748
2beds
1,756sqft
Condominium, Townhouse
Built in 1980
-- sqft lot
$-- Zestimate®
$245/sqft
$3,364 Estimated rent
Home value
Not available
Estimated sales range
Not available
$3,364/mo
Zestimate® history
Loading...
Owner options
Explore your selling options
What's special
Nestled in a wooded cul-de-sac,this charming three-level end-unit townhouse with perennial gardens and an expansive yard offers a serene retreat. The bistro-themed kitchen, with a built-in pantry, seamlessly connects to the dining and living room featuring a herringbone wood design fireplace. Enter onto the deck for outdoor enjoyment. Discover various amenities, including a whimsical library-themed water closet, a walk-out lower-level family room, and a versatile room.The full walk-in laundry room and the second bedroom offer conveniences, while the cedar closet and attic cater to storage needs. Central A/ C ensures year-round comfort. The graciously sized primary bedroom is a true retreat, boasting a double closet spanning the length of the room. Embrace the rich history of the community where the Boston Marathon begins, with easy access to RTE 495, RTE 90, the commuter rail, and State Park. This townhouse harmoniously combines community spirit,tranquility,and accessibility.
Zillow last checked: 8 hours ago
Listing updated: April 29, 2024 at 04:38pm
Listed by:
Ann Atamian 774-249-8718,
Gibson Sotheby's International Realty 781-894-8282,
Ann Atamian 774-249-8718
Bought with:
Souzan Davood
Coldwell Banker Realty - Newton
Source: MLS PIN,MLS#: 73202392
Facts & features
Interior
Bedrooms & bathrooms
- Bedrooms: 2
- Bathrooms: 2
- Full bathrooms: 1
- 1/2 bathrooms: 1
Primary bedroom
- Features: Closet, Flooring - Wall to Wall Carpet
- Level: Second
Bedroom 2
- Features: Closet, Closet/Cabinets - Custom Built
- Level: Second
Primary bathroom
- Features: No
Bathroom 1
- Features: Bathroom - Half, Flooring - Stone/Ceramic Tile
- Level: First
Bathroom 2
- Features: Bathroom - Full, Bathroom - With Tub & Shower, Flooring - Stone/Ceramic Tile
- Level: Second
Dining room
- Features: Ceiling Fan(s), Flooring - Wall to Wall Carpet, Open Floorplan
- Level: Main,First
Kitchen
- Features: Pantry
- Level: Main,First
Living room
- Features: Flooring - Wall to Wall Carpet, Exterior Access, Open Floorplan, Slider, Lighting - Sconce
- Level: Main,First
Office
- Features: Flooring - Laminate
- Level: Basement
Heating
- Heat Pump, Electric
Cooling
- Central Air, Window Unit(s)
Appliances
- Laundry: Electric Dryer Hookup, Washer Hookup, Second Floor, In Unit
Features
- Cable Hookup, Recessed Lighting, Slider, Media Room, Home Office
- Flooring: Tile, Carpet, Wood Laminate, Laminate
- Windows: Screens
- Has basement: Yes
- Number of fireplaces: 1
- Fireplace features: Living Room
- Common walls with other units/homes: End Unit
Interior area
- Total structure area: 1,756
- Total interior livable area: 1,756 sqft
Property
Parking
- Total spaces: 2
- Parking features: Driveway, Paved
- Uncovered spaces: 2
Features
- Entry location: Unit Placement(Street,Walkout)
- Patio & porch: Deck - Wood
- Exterior features: Deck - Wood, Garden, Screens, Rain Gutters, Professional Landscaping
- Waterfront features: Other (See Remarks), Beach Ownership(Other (See Remarks))
Details
- Parcel number: M:0U18 B:0003 L:33,534084
- Zoning: Res
Construction
Type & style
- Home type: Townhouse
- Property subtype: Condominium, Townhouse
Materials
- Frame
- Roof: Shingle
Condition
- Year built: 1980
Utilities & green energy
- Electric: Circuit Breakers, Other (See Remarks)
- Sewer: Private Sewer
- Water: Public
- Utilities for property: for Electric Range, Washer Hookup
Community & neighborhood
Community
- Community features: Public Transportation, Shopping, Tennis Court(s), Park, Walk/Jog Trails, Golf, Medical Facility, Conservation Area, Highway Access, House of Worship, Public School, T-Station
Location
- Region: Hopkinton
HOA & financial
HOA
- HOA fee: $420 monthly
- Services included: Water, Sewer, Insurance, Maintenance Structure, Maintenance Grounds, Snow Removal
Price history
| Date | Event | Price |
|---|---|---|
| 4/29/2024 | Sold | $430,000+7.5%$245/sqft |
Source: MLS PIN #73202392 Report a problem | ||
| 2/20/2024 | Contingent | $400,000$228/sqft |
Source: MLS PIN #73202392 Report a problem | ||
| 2/14/2024 | Listed for sale | $400,000$228/sqft |
Source: MLS PIN #73202392 Report a problem | ||
Public tax history
Tax history is unavailable.
Neighborhood: 01748
Nearby schools
GreatSchools rating
- 10/10Elmwood Elementary SchoolGrades: 2-3Distance: 0.1 mi
- 8/10Hopkinton Middle SchoolGrades: 6-8Distance: 1.2 mi
- 10/10Hopkinton High SchoolGrades: 9-12Distance: 1.2 mi

Get pre-qualified for a loan
At Zillow Home Loans, we can pre-qualify you in as little as 5 minutes with no impact to your credit score.An equal housing lender. NMLS #10287.
