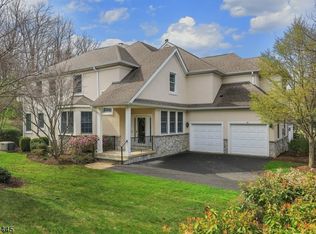Enjoy worry free living in the most luxurious townhome complex in Basking Ridge! No need to ever stress over snow removal, landscaping, or exterior maintenance! Recently renovated 3bdrm/3.5bath townhome in coveted Amherst Mews! Walk into a dramatic two story foyer and cathedral ceiling in the living room. Newly renovated kitchen with granite countertops, stainless steel appliances, upgraded powder room, hardwood floors including new HW floors throughout the 2nd floor. New paint throughout. Basement/lower level is fully finished with a full bath and steam room, office, and wetbar. Townhome backs to the woods/green space providing extra tranquility with a large patio for that perfect BBQ and is located across from the Neighborhood is extremely quiet and yet family friendly! Community pools, tennis courts, basketball courts which you'll have access to are just a 5 min walk away! Minimum 12 month lease. Owner pays for exterior maintenance, snow removal, landscaping
This property is off market, which means it's not currently listed for sale or rent on Zillow. This may be different from what's available on other websites or public sources.
