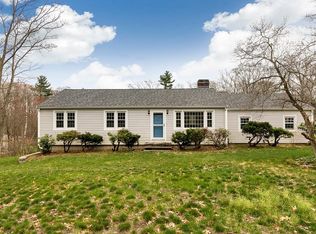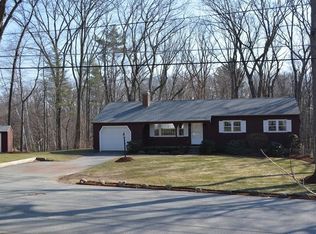Sold for $830,000
$830,000
33 Amble Rd, Chelmsford, MA 01824
4beds
2,396sqft
Single Family Residence
Built in 1966
0.92 Acres Lot
$871,000 Zestimate®
$346/sqft
$4,101 Estimated rent
Home value
$871,000
$827,000 - $915,000
$4,101/mo
Zestimate® history
Loading...
Owner options
Explore your selling options
What's special
Quality built Hicks Colonial set on a lovely acre lot located in one of Chelmsford's most desirable neighborhoods! Fall in love with the new state of the art kitchen offering Bosch appliances plus a top-of-the-line GE Cafe gas stove, complete with a center island and Quartz counters! Enjoy the open concept kitchen/dining/family room space complete with hardwood floors that opens to a lovely porch and oversized deck, perfect for entertaining. The second floor offers 4 bedrooms, mint hardwood floors and an updated full bath. The main bedroom walk-in closet has potential if wanted to add another bath as there is an additional closet. The lower level features a walk-out basement with a fireplace bonus room, laundry area complete with a sink and another full bath. You will also find plenty of storage. Beautiful outdoor space complete with a spacious shed. Additional updates include recessed lighting, and a young roof. Truly a must-see home!
Zillow last checked: 8 hours ago
Listing updated: October 19, 2023 at 05:31am
Listed by:
The Rogers / Melo Team 978-337-5227,
LAER Realty Partners 978-251-8221,
Nancy Rogers 978-337-5227
Bought with:
Madhavi Tumma
StartPoint Realty
Source: MLS PIN,MLS#: 73153708
Facts & features
Interior
Bedrooms & bathrooms
- Bedrooms: 4
- Bathrooms: 3
- Full bathrooms: 2
- 1/2 bathrooms: 1
Primary bedroom
- Features: Walk-In Closet(s), Closet, Flooring - Hardwood
- Level: Second
- Area: 182
- Dimensions: 14 x 13
Bedroom 2
- Features: Closet, Flooring - Hardwood
- Level: Second
- Area: 182
- Dimensions: 14 x 13
Bedroom 3
- Features: Closet, Flooring - Hardwood
- Level: Second
- Area: 130
- Dimensions: 13 x 10
Bedroom 4
- Features: Closet, Flooring - Hardwood
- Level: Second
- Area: 156
- Dimensions: 13 x 12
Primary bathroom
- Features: No
Bathroom 1
- Features: Bathroom - Half, Closet, Flooring - Stone/Ceramic Tile, Countertops - Stone/Granite/Solid
- Level: First
Bathroom 2
- Features: Bathroom - Full, Bathroom - Tiled With Tub & Shower, Closet, Flooring - Stone/Ceramic Tile, Countertops - Stone/Granite/Solid
- Level: Second
Bathroom 3
- Features: Bathroom - 3/4, Bathroom - Tiled With Shower Stall, Countertops - Stone/Granite/Solid
- Level: Basement
Dining room
- Features: Closet/Cabinets - Custom Built, Flooring - Hardwood, Window(s) - Bay/Bow/Box, Exterior Access, Recessed Lighting, Slider
- Level: Main,First
- Area: 228
- Dimensions: 19 x 12
Family room
- Features: Flooring - Hardwood, Exterior Access
- Level: First
- Area: 169
- Dimensions: 13 x 13
Kitchen
- Features: Flooring - Hardwood, Countertops - Stone/Granite/Solid, Countertops - Upgraded, Kitchen Island, Open Floorplan, Recessed Lighting, Gas Stove
- Level: Main,First
- Area: 182
- Dimensions: 14 x 13
Living room
- Features: Flooring - Hardwood
- Level: Main,First
- Area: 325
- Dimensions: 25 x 13
Heating
- Forced Air, Natural Gas, Fireplace(s)
Cooling
- Central Air
Appliances
- Included: Gas Water Heater, Water Heater, Range, Dishwasher, Microwave, Refrigerator, Washer, Dryer
- Laundry: Closet/Cabinets - Custom Built, Gas Dryer Hookup, Washer Hookup, Sink, In Basement
Features
- Bathroom - Full, Closet, Slider, Bonus Room, Internet Available - Unknown
- Flooring: Tile, Carpet, Concrete, Hardwood, Flooring - Wall to Wall Carpet, Flooring - Wood
- Basement: Full,Partially Finished,Walk-Out Access,Interior Entry
- Number of fireplaces: 2
- Fireplace features: Living Room
Interior area
- Total structure area: 2,396
- Total interior livable area: 2,396 sqft
Property
Parking
- Total spaces: 6
- Parking features: Attached, Paved Drive, Off Street, Paved
- Attached garage spaces: 2
- Uncovered spaces: 4
Accessibility
- Accessibility features: No
Features
- Patio & porch: Deck - Exterior, Porch, Deck - Wood, Patio
- Exterior features: Porch, Deck - Wood, Patio, Storage
Lot
- Size: 0.92 Acres
- Features: Easements, Gentle Sloping
Details
- Parcel number: M:0080 B:0344 L:3,3906850
- Zoning: res
Construction
Type & style
- Home type: SingleFamily
- Architectural style: Colonial
- Property subtype: Single Family Residence
Materials
- Frame
- Foundation: Concrete Perimeter
- Roof: Shingle
Condition
- Year built: 1966
Utilities & green energy
- Electric: Circuit Breakers, 100 Amp Service
- Sewer: Public Sewer
- Water: Public
- Utilities for property: for Gas Range, for Gas Dryer, Washer Hookup
Community & neighborhood
Community
- Community features: Shopping, Park, Walk/Jog Trails, Bike Path, Highway Access, House of Worship, Public School
Location
- Region: Chelmsford
Other
Other facts
- Road surface type: Paved
Price history
| Date | Event | Price |
|---|---|---|
| 10/18/2023 | Sold | $830,000+0.6%$346/sqft |
Source: MLS PIN #73153708 Report a problem | ||
| 9/6/2023 | Contingent | $825,000$344/sqft |
Source: MLS PIN #73153708 Report a problem | ||
| 8/30/2023 | Listed for sale | $825,000+59.4%$344/sqft |
Source: MLS PIN #73153708 Report a problem | ||
| 4/12/2019 | Sold | $517,500-1.1%$216/sqft |
Source: Public Record Report a problem | ||
| 2/15/2019 | Price change | $523,000-1.3%$218/sqft |
Source: LAER Realty Partners #72432446 Report a problem | ||
Public tax history
| Year | Property taxes | Tax assessment |
|---|---|---|
| 2025 | $10,407 +14.4% | $748,700 +12.1% |
| 2024 | $9,098 +1.2% | $668,000 +6.8% |
| 2023 | $8,991 +8.3% | $625,700 +18.9% |
Find assessor info on the county website
Neighborhood: Hitchingpost
Nearby schools
GreatSchools rating
- 7/10Byam SchoolGrades: K-4Distance: 1.4 mi
- 7/10Col Moses Parker SchoolGrades: 5-8Distance: 1.7 mi
- 8/10Chelmsford High SchoolGrades: 9-12Distance: 2 mi
Schools provided by the listing agent
- Elementary: Byam
- Middle: Parker
- High: Chelmsford
Source: MLS PIN. This data may not be complete. We recommend contacting the local school district to confirm school assignments for this home.
Get a cash offer in 3 minutes
Find out how much your home could sell for in as little as 3 minutes with a no-obligation cash offer.
Estimated market value$871,000
Get a cash offer in 3 minutes
Find out how much your home could sell for in as little as 3 minutes with a no-obligation cash offer.
Estimated market value
$871,000

