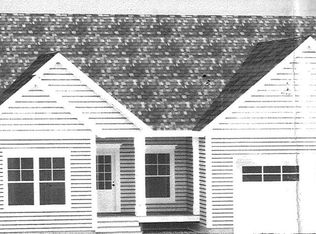Period details and beautiful woodwork throughout. This is a one of a kind home that has been lovingly restored by the current owners. This Victorian has high ceilings, over-sized windows, a flowing floor plan and stunning woodwork. Beautiful refinished wood floors throughout both levels. The first floor features a living room, family room, large kitchen w/ stainless steel appliances, pantry & granite counters, a large dining room, an office and a bathroom with a claw foot tub. Upstairs you will find a master bedroom with extra storage, a potential 5th bedroom that is currently being used as the master walk in closet, 3 additional bedrooms, a sitting room and a full bath. Updates include the remodeled kitchen, copper roof, refinishing the wood floors, replacing some of the windows, refinishing the porches and so much more. Plenty of indoor and outdoor space that are perfect for entertaining or just relaxing on the front porch with a cup of coffee.
This property is off market, which means it's not currently listed for sale or rent on Zillow. This may be different from what's available on other websites or public sources.
