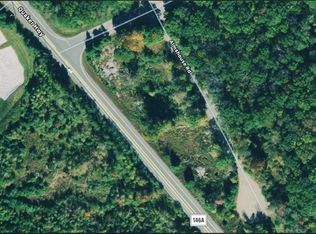Oversized 2 bedroom Ranch has so much to offer. All rooms are good sized - tons of closet space - ceiling fans in living room and bedrooms. Enclosed breezeway leads to double trex deck with awning. Garage, storage sheds. Large bath - best of both worlds - classic retro look with many updates including new granite, sink and toilet. Large family room in finished fireplaced lower level with wet bar plus a spacious utility room with laundry. Private 2 house cul-de-sac conveniently close to 146 and 122.
This property is off market, which means it's not currently listed for sale or rent on Zillow. This may be different from what's available on other websites or public sources.
