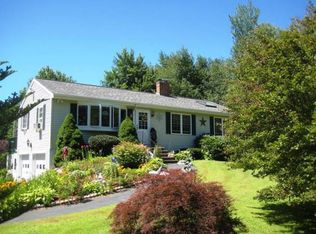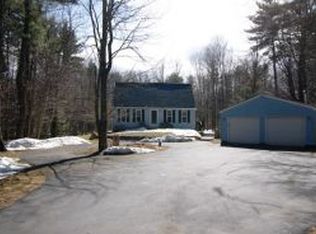Welcome Home! This absolutely adorable cape sits on a 1.9 acre level lot that features breathtaking landscaping and fully fenced in yard, perfect for entertaining guests on a beautiful summer day. Enjoy grilling on the spacious vinyl deck or relax under the canopy while having your morning coffee. Make your way into the home where you will be greeted by gorgeous hickory flooring throughout the living room, formal dining room, and first floor bedroom. Like to cook? You will fall in love with this kitchen that features stainless steel appliances, new cabinets, granite countertops, porcelain tile flooring, pendant lighting, and a beautiful glass and stone backsplash. It keeps getting better as you enter the updated full bath with custom porcelain tile. Head upstairs to find two large spacious bedrooms, closets with custom built-ins, a newly updated bathroom, second floor laundry, and plenty of additional recessed lighting. To top it all off, this property has a newer roof, water heater, water aerator system, and is wired for a generator. Showings to begin at the Open House on Saturday 6/27/2020 from 12-2pm.
This property is off market, which means it's not currently listed for sale or rent on Zillow. This may be different from what's available on other websites or public sources.

