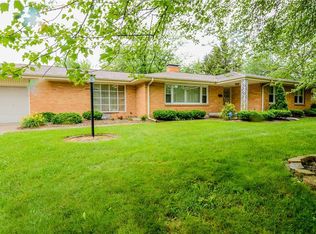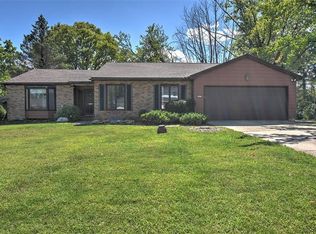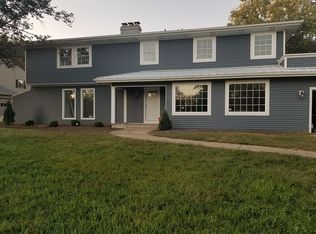Sold for $221,000
$221,000
33 Allen Bend Dr, Decatur, IL 62521
4beds
2,188sqft
Single Family Residence
Built in 1965
0.34 Acres Lot
$249,400 Zestimate®
$101/sqft
$2,650 Estimated rent
Home value
$249,400
$209,000 - $294,000
$2,650/mo
Zestimate® history
Loading...
Owner options
Explore your selling options
What's special
This is a classic two-story home in an established neighborhood with a lot of PRESENT DAY IMPROVEMENTS!! From the exterior you'll see a fresh coat of paint, BRAND NEW VINLY WINDOWS and refreshed landscaping. When you step inside, you'll have a hard time believing this house was built in 1965. There is brand-new flooring and fresh paint throughout the first and second floors! All the BATHROOMS have been completely RENOVATED with new vanities, fixtures and tile. The kitchen is over the top with a plethora of CUSTOM CABINETRY with quartz countertops, a DESIGNEER backsplash, PANTRY and ISLAND. The basement is a walk-out, has lots of storage and potential for more living space! BRAND NDEW STAINLESS APPLIANCES!
Zillow last checked: 8 hours ago
Listing updated: July 02, 2025 at 03:41am
Listed by:
Michael Sexton 217-875-0555,
Brinkoetter REALTORS®
Bought with:
Dina Durbin, 471008035
Brinkoetter REALTORS®
Source: CIBR,MLS#: 6246040 Originating MLS: Central Illinois Board Of REALTORS
Originating MLS: Central Illinois Board Of REALTORS
Facts & features
Interior
Bedrooms & bathrooms
- Bedrooms: 4
- Bathrooms: 3
- Full bathrooms: 2
- 1/2 bathrooms: 1
Primary bedroom
- Description: Flooring: Hardwood
- Level: Upper
Bedroom
- Description: Flooring: Hardwood
- Level: Upper
Bedroom
- Description: Flooring: Hardwood
- Level: Upper
Bedroom
- Description: Flooring: Hardwood
- Level: Upper
Primary bathroom
- Level: Upper
Dining room
- Description: Flooring: Hardwood
- Level: Main
Family room
- Description: Flooring: Hardwood
- Level: Main
Other
- Level: Upper
Half bath
- Level: Main
Kitchen
- Description: Flooring: Vinyl
- Level: Main
Laundry
- Level: Basement
Living room
- Description: Flooring: Hardwood
- Level: Main
Heating
- Forced Air, Gas
Cooling
- Central Air
Appliances
- Included: Gas Water Heater, None
Features
- Fireplace, Kitchen Island, Bath in Primary Bedroom
- Windows: Replacement Windows
- Basement: Unfinished,Partial
- Number of fireplaces: 1
- Fireplace features: Wood Burning
Interior area
- Total structure area: 2,188
- Total interior livable area: 2,188 sqft
- Finished area above ground: 2,188
- Finished area below ground: 0
Property
Parking
- Total spaces: 2
- Parking features: Attached, Garage
- Attached garage spaces: 2
Features
- Levels: Two
- Stories: 2
- Patio & porch: Patio
Lot
- Size: 0.34 Acres
Details
- Parcel number: 041226128013
- Zoning: MUN
- Special conditions: None
Construction
Type & style
- Home type: SingleFamily
- Architectural style: Traditional
- Property subtype: Single Family Residence
Materials
- Aluminum Siding, Brick
- Foundation: Basement
- Roof: Shingle
Condition
- Year built: 1965
Utilities & green energy
- Sewer: Public Sewer
- Water: Public
Community & neighborhood
Location
- Region: Decatur
- Subdivision: Allen Bend Shores
Other
Other facts
- Road surface type: Concrete
Price history
| Date | Event | Price |
|---|---|---|
| 1/23/2025 | Sold | $221,000-3.9%$101/sqft |
Source: | ||
| 1/12/2025 | Pending sale | $229,900$105/sqft |
Source: | ||
| 12/22/2024 | Contingent | $229,900$105/sqft |
Source: | ||
| 11/10/2024 | Price change | $229,900-4.2%$105/sqft |
Source: | ||
| 10/25/2024 | Price change | $239,900-4%$110/sqft |
Source: | ||
Public tax history
| Year | Property taxes | Tax assessment |
|---|---|---|
| 2024 | $6,009 +1.2% | $68,072 +3.7% |
| 2023 | $5,938 +7.6% | $65,662 +9.5% |
| 2022 | $5,520 +7.3% | $59,970 +7.1% |
Find assessor info on the county website
Neighborhood: 62521
Nearby schools
GreatSchools rating
- 2/10South Shores Elementary SchoolGrades: K-6Distance: 0.4 mi
- 1/10Stephen Decatur Middle SchoolGrades: 7-8Distance: 4.9 mi
- 2/10Eisenhower High SchoolGrades: 9-12Distance: 1.1 mi
Schools provided by the listing agent
- Elementary: South Shores
- Middle: Stephen Decatur
- High: Eisenhower
- District: Decatur Dist 61
Source: CIBR. This data may not be complete. We recommend contacting the local school district to confirm school assignments for this home.
Get pre-qualified for a loan
At Zillow Home Loans, we can pre-qualify you in as little as 5 minutes with no impact to your credit score.An equal housing lender. NMLS #10287.


