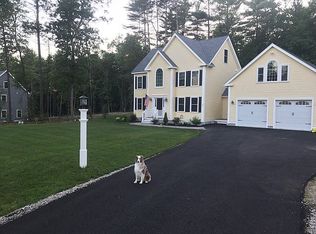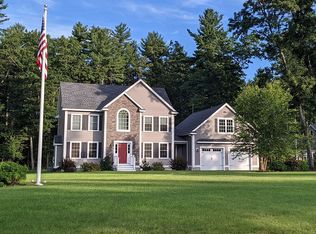Sold for $1,099,000 on 01/25/24
$1,099,000
33 Alexander Way, Dunstable, MA 01827
4beds
3,048sqft
Single Family Residence
Built in 2015
0.96 Acres Lot
$1,095,100 Zestimate®
$361/sqft
$5,282 Estimated rent
Home value
$1,095,100
$1.04M - $1.15M
$5,282/mo
Zestimate® history
Loading...
Owner options
Explore your selling options
What's special
Welcome to this beautifully appointed property, in established neighborhood, built in 2015 - truly better than new! Home is over 3000 sq ft. Three car garage & all the bells & whistles! Curb appeal galore w/ expansive front lawn; surrounded by trees, beautiful plantings & bushes, irrigation system & paver front walk leading to the composite front porch; perfect for watching sunsets. Interior amenities include custom cherry cabinets, triangle island, high end SS appliances, bfast nook area, home office, dining room, & cozy living room that are enveloped by luxury maple floors. Upstairs 3 bedrooms are large and enhanced by full bath. Primary bedroom is non-stop with features; thick carpet, granite vanity, soaking tub, large WIC, pvt powder room. 2nd flr bonus room! Home has 10ft 1st floor ceilings and 9ft on 2nd floor. Luxury AC, home generator & pellet stove for cool nights. Schools public & pvt (Groton School and Lawrence Acad) nearby.MA ranked Dunstable #5 to live in!
Zillow last checked: 8 hours ago
Listing updated: January 25, 2024 at 08:19am
Listed by:
St. Martin Team 508-344-6665,
Barrett Sotheby's International Realty 978-692-6141,
Kieran Meehan 802-578-8067
Bought with:
Eileen Hayes
LAER Realty Partners
Source: MLS PIN,MLS#: 73134814
Facts & features
Interior
Bedrooms & bathrooms
- Bedrooms: 4
- Bathrooms: 3
- Full bathrooms: 2
- 1/2 bathrooms: 1
Primary bedroom
- Features: Bathroom - Full, Ceiling Fan(s), Closet - Linen, Walk-In Closet(s), Flooring - Wall to Wall Carpet, Pocket Door
- Level: Second
- Area: 216.75
- Dimensions: 17 x 12.75
Bedroom 2
- Features: Closet, Flooring - Wall to Wall Carpet
- Level: Second
- Area: 129.17
- Dimensions: 12.5 x 10.33
Bedroom 3
- Features: Closet, Flooring - Wall to Wall Carpet
- Level: Second
- Area: 111.98
- Dimensions: 10.42 x 10.75
Bedroom 4
- Features: Closet, Flooring - Wall to Wall Carpet
- Level: Second
- Area: 164.33
- Dimensions: 14.5 x 11.33
Primary bathroom
- Features: Yes
Bathroom 1
- Features: Bathroom - Half
- Level: First
- Area: 33
- Dimensions: 6 x 5.5
Bathroom 2
- Features: Bathroom - Full, Bathroom - Double Vanity/Sink, Bathroom - With Tub, Ceiling Fan(s), Closet - Linen, Flooring - Stone/Ceramic Tile
- Level: Second
- Area: 64
- Dimensions: 8 x 8
Bathroom 3
- Features: Bathroom - Full, Bathroom - Tiled With Tub & Shower, Closet - Linen, Flooring - Stone/Ceramic Tile, Jacuzzi / Whirlpool Soaking Tub, Pocket Door
- Level: Second
- Area: 120.35
- Dimensions: 13.25 x 9.08
Dining room
- Features: Flooring - Hardwood, Chair Rail, Wainscoting, Tray Ceiling(s)
- Level: Main,First
- Area: 144.5
- Dimensions: 12.75 x 11.33
Kitchen
- Features: Flooring - Hardwood, Countertops - Stone/Granite/Solid, Countertops - Upgraded, Kitchen Island, Breakfast Bar / Nook, Cabinets - Upgraded, Recessed Lighting, Stainless Steel Appliances, Gas Stove, Lighting - Pendant, Lighting - Overhead, Decorative Molding
- Level: First
- Area: 241.5
- Dimensions: 15.33 x 15.75
Living room
- Features: Wood / Coal / Pellet Stove, Ceiling Fan(s), Flooring - Hardwood, Cable Hookup, Recessed Lighting
- Level: Main,First
- Area: 274.44
- Dimensions: 15.83 x 17.33
Office
- Features: Flooring - Hardwood
- Level: First
- Area: 146.63
- Dimensions: 11.5 x 12.75
Heating
- Forced Air, Heat Pump, Propane, Pellet Stove
Cooling
- Central Air
Appliances
- Laundry: Flooring - Stone/Ceramic Tile, Electric Dryer Hookup, Washer Hookup, Sink, Second Floor
Features
- Pantry, Dining Area, Breakfast Bar / Nook, Walk-In Closet(s), Home Office, Bonus Room, Foyer, Mud Room, Finish - Sheetrock, High Speed Internet
- Flooring: Wood, Tile, Carpet, Flooring - Hardwood, Flooring - Wall to Wall Carpet, Flooring - Stone/Ceramic Tile
- Doors: French Doors
- Windows: Insulated Windows
- Basement: Full,Bulkhead,Concrete,Unfinished
- Number of fireplaces: 1
- Fireplace features: Living Room
Interior area
- Total structure area: 3,048
- Total interior livable area: 3,048 sqft
Property
Parking
- Total spaces: 9
- Parking features: Attached, Garage Door Opener, Storage, Garage Faces Side, Insulated, Paved Drive, Off Street, Paved
- Attached garage spaces: 3
- Uncovered spaces: 6
Features
- Patio & porch: Deck - Exterior, Porch, Deck - Composite
- Exterior features: Porch, Deck - Composite, Rain Gutters, Sprinkler System, Garden, ET Irrigation Controller
Lot
- Size: 0.96 Acres
- Features: Gentle Sloping
Details
- Foundation area: 975
- Parcel number: M:0013 B:0023 L:6,4918092
- Zoning: R1
Construction
Type & style
- Home type: SingleFamily
- Architectural style: Craftsman
- Property subtype: Single Family Residence
Materials
- Frame
- Foundation: Concrete Perimeter
- Roof: Shingle
Condition
- Year built: 2015
Utilities & green energy
- Electric: Generator, 200+ Amp Service, Generator Connection
- Sewer: Private Sewer
- Water: Private
- Utilities for property: for Gas Range, for Gas Oven, for Electric Dryer, Washer Hookup, Icemaker Connection, Generator Connection
Green energy
- Energy efficient items: Thermostat
- Water conservation: ET Irrigation Controller
Community & neighborhood
Security
- Security features: Security System
Community
- Community features: Shopping, Tennis Court(s), Park, Walk/Jog Trails, Golf, Bike Path, Conservation Area, Highway Access, House of Worship, Private School, Public School
Location
- Region: Dunstable
Price history
| Date | Event | Price |
|---|---|---|
| 1/25/2024 | Sold | $1,099,000$361/sqft |
Source: MLS PIN #73134814 Report a problem | ||
| 11/1/2023 | Listed for sale | $1,099,000$361/sqft |
Source: MLS PIN #73134814 Report a problem | ||
| 8/14/2023 | Listing removed | $1,099,000$361/sqft |
Source: MLS PIN #73134814 Report a problem | ||
| 8/12/2023 | Listed for sale | $1,099,000$361/sqft |
Source: MLS PIN #73134814 Report a problem | ||
| 8/7/2023 | Contingent | $1,099,000$361/sqft |
Source: MLS PIN #73134814 Report a problem | ||
Public tax history
| Year | Property taxes | Tax assessment |
|---|---|---|
| 2025 | $12,796 +4.3% | $930,600 +5.8% |
| 2024 | $12,274 +7.6% | $879,200 +15.4% |
| 2023 | $11,404 +11.2% | $761,800 +13.3% |
Find assessor info on the county website
Neighborhood: 01827
Nearby schools
GreatSchools rating
- 6/10Florence Roche SchoolGrades: K-4Distance: 4.8 mi
- 6/10Groton Dunstable Regional Middle SchoolGrades: 5-8Distance: 5 mi
- 10/10Groton-Dunstable Regional High SchoolGrades: 9-12Distance: 2 mi
Schools provided by the listing agent
- Elementary: Swallow Union
- Middle: Gdrms
- High: Gdrhs
Source: MLS PIN. This data may not be complete. We recommend contacting the local school district to confirm school assignments for this home.
Get a cash offer in 3 minutes
Find out how much your home could sell for in as little as 3 minutes with a no-obligation cash offer.
Estimated market value
$1,095,100
Get a cash offer in 3 minutes
Find out how much your home could sell for in as little as 3 minutes with a no-obligation cash offer.
Estimated market value
$1,095,100

