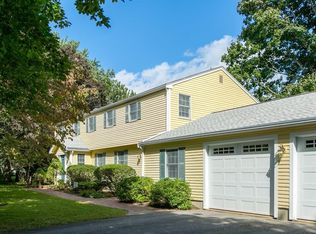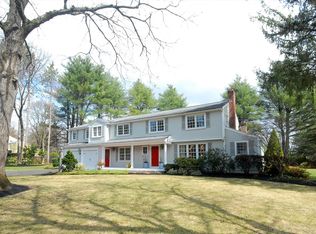This MOST AMAZING & LEVEL LOT creates a BACK YARD LIKE NO OTHER! 33 Alden Road is a CONTEMPORARY COLONIAL LOCATED in a DESIRABLE NEIGHBORHOOD & ABUTS the COMMUNITY PATH that leads to WILLARD ELEMENTARY! WHITE'S POND & VERRILL FARM are just AROUND THE CORNER! This setting truly harkens back to an era when parents let their kids out to play & told them to come home when the street lights came on! Need a WORKSHOP OR LARGE GARAGE? The 4 CAR GARAGE is a RARE SIGHT to see IN THIS PRICE RANGE! The 1st floor offers a kitchen OPEN TO THE ENTERTAINING SPACES, formal dining room, living room complete with a FIREPLACE & VIEWS OF THE SPACIOUS BACK YARD. A home office, family room/dining area with a wall of glass to bring the outside in & access to A LARGE SCREEN PORCH with views of the ENTIRE BACK YARD complete this level. The 2nd floor offers A TRUE MASTER SUITE with LUXURIOUS BATH & plentiful closets as well as three bedrooms & a full bath. Bring your ideas & make this home your own! Opportunity!
This property is off market, which means it's not currently listed for sale or rent on Zillow. This may be different from what's available on other websites or public sources.

