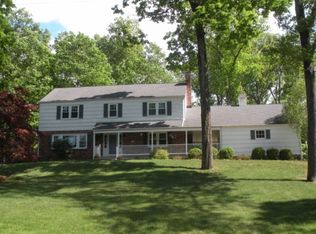Wonderful opportunity to be a part of the Glenbrooke section of Basking Ridge...expanded ranch w/plenty of future expansion space in unfinished attic...already rough plumbed for 3rd full bath. Renovated (2016) high end kitchen with 2 Bosch dish washers, 6 burner Thermador stove, double sinks, double ovens, etc. Hardwood thruout most of 1rst flr...newer enclosed sunroom...updated main bath...new roof, A/C, hottub, bluestone patio, cast iron wood burning fireplace insert and large shed in 2016/17. Newer furnace...w/built-ins in FR...partial finished basement. All this and just steps away from Pleasant Valley Park with town pool, playground, picnic area...sport courts and playing fields and cross country trails. Convenient commuting routes, exceptional schools and community!
This property is off market, which means it's not currently listed for sale or rent on Zillow. This may be different from what's available on other websites or public sources.
