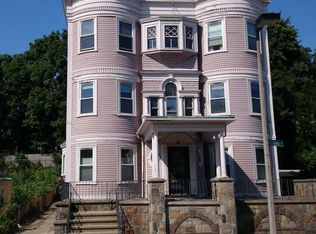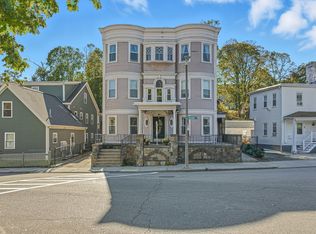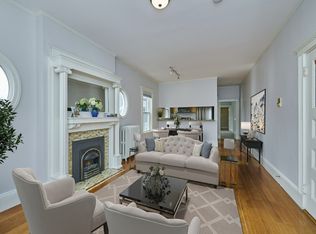Penthouse 2 bed in historic Victorian overlooking Allen Park, the Meeting Hill Churchyard & the 1st Parish of Dorchester atop desirable Meeting House Hill w/ further views of the city including the Hancock Towner & Prudential Center from every room .This unit has most anything on your checklist: A gas fireplace, in-unit laundry, exclusive storage, roof rights, a private outdoor space directly accessed from the kitchen, & it's own deeded parking space. Rooms include a foyer, spacious & sunny rounded bow-front living room w/ fireplace flanked by built-in bookcases, a guest-bed, a master bed w/ double closets, a spacious kitchen w/ ample space for dining, a large marble bath, & a bonus space perfect for the home office or as a walk-in wardrobe. This kitchen includes granite counters, amply-sized & stylish cabinets & higher-level appliances w/ an ice-making french door fridge, a quieter dishwasher, & a 5 burner stove. Not far to the Fields Corner T. All this! Best this be your new home...
This property is off market, which means it's not currently listed for sale or rent on Zillow. This may be different from what's available on other websites or public sources.



