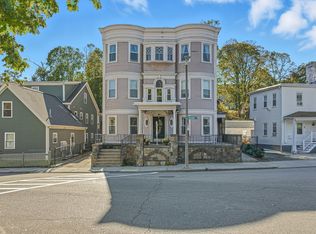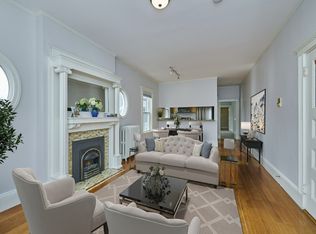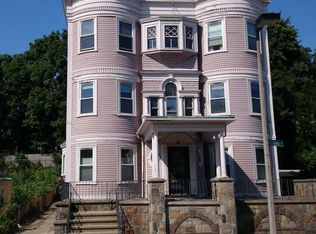Sold for $465,000 on 07/10/24
$465,000
33 Adams St APT 4, Dorchester, MA 02122
2beds
878sqft
Condominium
Built in 1935
-- sqft lot
$473,700 Zestimate®
$530/sqft
$2,656 Estimated rent
Home value
$473,700
$431,000 - $521,000
$2,656/mo
Zestimate® history
Loading...
Owner options
Explore your selling options
What's special
Welcome to this stunning 2-bed, 1-bath condo in the heart of Boston! Come inside through the foyer adorned with French doors and high ceilings, offering a grand entrance to the home. The living room boasts hardwood flooring, a cozy gas fireplace, classic period details such as large baseboard and ornate door frames as well as custom-built cabinets, adding elegance and functionality to the space. The kitchen features a dining area, exterior balcony, recessed lighting, and new stainless steel appliances, perfect for culinary enthusiasts and entertaining guests. The updated bathroom is perfect for getting ready for a night on the town. The primary bedroom offers a custom closet system and the second provides a new cedar closet, gleaming floors and recessed lights. Enjoy outdoor living with access to the deck, perfect for relaxing on a summer day! Schedule a showing today and experience urban living at its finest!
Zillow last checked: 8 hours ago
Listing updated: July 10, 2024 at 12:13pm
Listed by:
Brooke Pickering 781-718-5600,
Lamacchia Realty, Inc. 978-993-3600
Bought with:
Denman Drapkin Group
Compass
Source: MLS PIN,MLS#: 73243782
Facts & features
Interior
Bedrooms & bathrooms
- Bedrooms: 2
- Bathrooms: 1
- Full bathrooms: 1
Primary bedroom
- Features: Closet, Flooring - Hardwood, Cable Hookup
- Level: First
- Area: 120
- Dimensions: 12 x 10
Bedroom 2
- Features: Closet, Flooring - Hardwood, Recessed Lighting
- Level: First
- Area: 108
- Dimensions: 9 x 12
Primary bathroom
- Features: No
Bathroom 1
- Features: Bathroom - Full, Flooring - Stone/Ceramic Tile, Countertops - Stone/Granite/Solid
- Level: First
- Area: 45
- Dimensions: 9 x 5
Kitchen
- Features: Flooring - Hardwood, Dining Area, Balcony - Exterior, Countertops - Stone/Granite/Solid, Exterior Access, Recessed Lighting, Stainless Steel Appliances, Gas Stove
- Level: First
- Area: 165
- Dimensions: 15 x 11
Living room
- Features: Closet/Cabinets - Custom Built, Flooring - Hardwood, Cable Hookup
- Level: First
- Area: 204
- Dimensions: 12 x 17
Heating
- Hot Water, Natural Gas
Cooling
- Window Unit(s)
Appliances
- Laundry: Gas Dryer Hookup, Washer Hookup, In Basement, In Building
Features
- Closet/Cabinets - Custom Built, Entrance Foyer
- Flooring: Tile, Hardwood, Flooring - Hardwood
- Doors: French Doors
- Windows: Screens
- Has basement: Yes
- Number of fireplaces: 1
Interior area
- Total structure area: 878
- Total interior livable area: 878 sqft
Property
Parking
- Parking features: Open
- Has uncovered spaces: Yes
Features
- Entry location: Unit Placement(Upper)
- Patio & porch: Deck, Deck - Composite, Deck - Access Rights
- Exterior features: Deck, Deck - Composite, Deck - Access Rights, Balcony, Screens
Lot
- Size: 878 sqft
Details
- Parcel number: W:15 P:01713 S:008,1303901
- Zoning: CD
Construction
Type & style
- Home type: Condo
- Property subtype: Condominium
Materials
- Conventional (2x4-2x6)
- Roof: Rubber
Condition
- Year built: 1935
Utilities & green energy
- Electric: 60 Amps/Less
- Sewer: Public Sewer
- Water: Public
- Utilities for property: for Gas Range, for Gas Dryer, Washer Hookup
Green energy
- Energy efficient items: Thermostat
Community & neighborhood
Community
- Community features: Public Transportation, Park, Highway Access, Public School
Location
- Region: Dorchester
HOA & financial
HOA
- HOA fee: $228 monthly
- Services included: Water, Sewer, Insurance, Security, Maintenance Structure, Maintenance Grounds, Snow Removal
Price history
| Date | Event | Price |
|---|---|---|
| 7/10/2024 | Sold | $465,000+8.4%$530/sqft |
Source: MLS PIN #73243782 | ||
| 6/4/2024 | Contingent | $429,000$489/sqft |
Source: MLS PIN #73243782 | ||
| 5/29/2024 | Listed for sale | $429,000+19.2%$489/sqft |
Source: MLS PIN #73243782 | ||
| 4/19/2019 | Sold | $359,900+2.9%$410/sqft |
Source: Public Record | ||
| 2/25/2019 | Listed for sale | $349,900+41.4%$399/sqft |
Source: RE/MAX Trinity #72456836 | ||
Public tax history
| Year | Property taxes | Tax assessment |
|---|---|---|
| 2025 | $3,831 +7.5% | $330,800 +1.1% |
| 2024 | $3,565 +4.6% | $327,100 +3.1% |
| 2023 | $3,409 +3.7% | $317,400 +5.1% |
Find assessor info on the county website
Neighborhood: South Dorchester
Nearby schools
GreatSchools rating
- 5/10Mather Elementary SchoolGrades: PK-5Distance: 0.1 mi
- 3/10Lilla G. Frederick Middle SchoolGrades: 6-8Distance: 0.6 mi
Schools provided by the listing agent
- Elementary: Mather
- Middle: Lilla G.
- High: Dorchester
Source: MLS PIN. This data may not be complete. We recommend contacting the local school district to confirm school assignments for this home.
Get a cash offer in 3 minutes
Find out how much your home could sell for in as little as 3 minutes with a no-obligation cash offer.
Estimated market value
$473,700
Get a cash offer in 3 minutes
Find out how much your home could sell for in as little as 3 minutes with a no-obligation cash offer.
Estimated market value
$473,700



