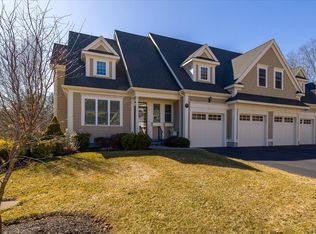Sold for $940,000
$940,000
33 Adams Farm Rd #9B, Shrewsbury, MA 01545
2beds
4,067sqft
Condominium, Townhouse
Built in 2012
-- sqft lot
$-- Zestimate®
$231/sqft
$-- Estimated rent
Home value
Not available
Estimated sales range
Not available
Not available
Zestimate® history
Loading...
Owner options
Explore your selling options
What's special
Outstanding, younger Washington Home in fabulous Adams Farm 55+ Community location*Meticulous & upscale in every way*Too many deluxe features in this customized home to list*Soaring open Foyer bathed in sunlight from the huge Palladian window opens to the vaulted formal DR*Softly White painted eat-in Kitchen w/gleaming Granite, Sub-Zero, double oven, cooktop - cabinet-packed for ultimate storage*Spacious LivRm w/gas FP & custom built-ins opens into sun-splashed Sunroom w/access to private rear patio*1st flr Study w/full wall custom built-ins*1st flr Primary Suite w/luxurious primary bath w/sizeable double vanity & oversized tile shower*Generous mudroom w/access to 2 car garage w/epoxy-coated floor*2nd level offers 2nd bdr, full bth & 2 addt'l rooms for the ultimate in flexible living*Finished lower-level w/sun-drenched FamRm & Guest Area w/full size slider plus capacious storage areas*This home is meticulous in every way and is the perfect solution for those needing larger living area!
Zillow last checked: 8 hours ago
Listing updated: July 01, 2025 at 10:43am
Listed by:
Andrew Abu 508-561-8004,
Andrew J. Abu Inc., REALTORS® 508-836-3333
Bought with:
Jeff Burk
RE/MAX Vision
Source: MLS PIN,MLS#: 73370520
Facts & features
Interior
Bedrooms & bathrooms
- Bedrooms: 2
- Bathrooms: 3
- Full bathrooms: 2
- 1/2 bathrooms: 1
Primary bedroom
- Features: Walk-In Closet(s), Flooring - Hardwood, Lighting - Overhead
- Level: First
- Area: 288
- Dimensions: 16 x 18
Bedroom 2
- Features: Flooring - Wall to Wall Carpet, Recessed Lighting, Lighting - Overhead, Closet - Double
- Level: Second
- Area: 195
- Dimensions: 13 x 15
Primary bathroom
- Features: Yes
Bathroom 1
- Features: Bathroom - Half, Flooring - Hardwood, Lighting - Sconce
- Level: First
Bathroom 2
- Features: Bathroom - Full, Bathroom - Double Vanity/Sink, Bathroom - Tiled With Shower Stall, Flooring - Stone/Ceramic Tile, Countertops - Stone/Granite/Solid, Lighting - Sconce
- Level: First
- Area: 112
- Dimensions: 7 x 16
Bathroom 3
- Features: Bathroom - Full, Bathroom - Tiled With Tub & Shower, Flooring - Stone/Ceramic Tile, Countertops - Stone/Granite/Solid
- Level: Second
- Area: 80
- Dimensions: 8 x 10
Dining room
- Features: Vaulted Ceiling(s), Flooring - Hardwood, Wainscoting, Lighting - Overhead
- Level: First
- Area: 210
- Dimensions: 15 x 14
Family room
- Features: Flooring - Wall to Wall Carpet, Exterior Access, Recessed Lighting, Slider
- Level: Basement
- Area: 378
- Dimensions: 18 x 21
Kitchen
- Features: Flooring - Hardwood, Dining Area, Pantry, Countertops - Stone/Granite/Solid, Cabinets - Upgraded, Recessed Lighting, Stainless Steel Appliances, Peninsula, Lighting - Overhead
- Level: First
- Area: 208
- Dimensions: 16 x 13
Living room
- Features: Ceiling Fan(s), Vaulted Ceiling(s), Closet/Cabinets - Custom Built, Flooring - Hardwood, Recessed Lighting, Slider
- Level: First
- Area: 494
- Dimensions: 19 x 26
Office
- Features: Flooring - Wall to Wall Carpet, Recessed Lighting
- Level: Basement
- Area: 208
- Dimensions: 13 x 16
Heating
- Forced Air, Natural Gas
Cooling
- Central Air, Dual
Appliances
- Included: Oven, Dishwasher, Disposal, Microwave, Range, Refrigerator, Washer, Dryer, Water Treatment, Plumbed For Ice Maker
- Laundry: Flooring - Stone/Ceramic Tile, First Floor, Electric Dryer Hookup, Washer Hookup
Features
- Closet/Cabinets - Custom Built, Recessed Lighting, Slider, Vaulted Ceiling(s), Walk-In Closet(s), Lighting - Overhead, Closet, Wainscoting, Study, Sun Room, Den, Bonus Room, Foyer, Home Office, Central Vacuum, Wired for Sound
- Flooring: Tile, Vinyl, Carpet, Hardwood, Flooring - Hardwood, Flooring - Wall to Wall Carpet
- Doors: Insulated Doors, Storm Door(s)
- Windows: Insulated Windows, Screens
- Has basement: Yes
- Number of fireplaces: 1
- Fireplace features: Living Room
Interior area
- Total structure area: 4,067
- Total interior livable area: 4,067 sqft
- Finished area above ground: 3,276
- Finished area below ground: 791
Property
Parking
- Total spaces: 6
- Parking features: Attached, Garage Door Opener, Insulated, Off Street, Paved
- Attached garage spaces: 2
- Uncovered spaces: 4
Accessibility
- Accessibility features: No
Features
- Entry location: Unit Placement(Street)
- Patio & porch: Patio
- Exterior features: Patio, Screens, Rain Gutters, Professional Landscaping, Sprinkler System
Details
- Parcel number: M:41 B:017000 L:9B,4620285
- Zoning: RA
Construction
Type & style
- Home type: Townhouse
- Property subtype: Condominium, Townhouse
Materials
- Roof: Shingle
Condition
- Year built: 2012
Utilities & green energy
- Electric: Circuit Breakers, 200+ Amp Service
- Sewer: Public Sewer
- Water: Public
- Utilities for property: for Gas Range, for Electric Oven, for Electric Dryer, Washer Hookup, Icemaker Connection
Green energy
- Energy efficient items: Thermostat
Community & neighborhood
Security
- Security features: Security System
Community
- Community features: Adult Community
Senior living
- Senior community: Yes
Location
- Region: Shrewsbury
HOA & financial
HOA
- HOA fee: $757 monthly
- Amenities included: Fitness Center, Clubhouse
- Services included: Insurance, Security, Maintenance Structure, Road Maintenance, Maintenance Grounds, Snow Removal, Trash, Reserve Funds
Price history
| Date | Event | Price |
|---|---|---|
| 6/30/2025 | Sold | $940,000-3.6%$231/sqft |
Source: MLS PIN #73370520 Report a problem | ||
| 5/16/2025 | Price change | $975,000-2.5%$240/sqft |
Source: MLS PIN #73370520 Report a problem | ||
| 5/6/2025 | Listed for sale | $999,900$246/sqft |
Source: MLS PIN #73370520 Report a problem | ||
Public tax history
Tax history is unavailable.
Neighborhood: 01545
Nearby schools
GreatSchools rating
- 7/10Major Howard W. Beal SchoolGrades: K-4Distance: 0.8 mi
- 8/10Oak Middle SchoolGrades: 7-8Distance: 1.3 mi
- 8/10Shrewsbury Sr High SchoolGrades: 9-12Distance: 2.9 mi
Get pre-qualified for a loan
At Zillow Home Loans, we can pre-qualify you in as little as 5 minutes with no impact to your credit score.An equal housing lender. NMLS #10287.
