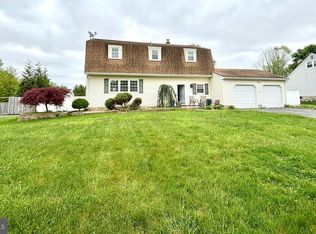Sold for $650,000
$650,000
33 Abbott Rd, Hamilton, NJ 08690
4beds
2,122sqft
Single Family Residence
Built in 1980
0.34 Acres Lot
$680,800 Zestimate®
$306/sqft
$3,994 Estimated rent
Home value
$680,800
$606,000 - $762,000
$3,994/mo
Zestimate® history
Loading...
Owner options
Explore your selling options
What's special
Discover this charming 4-bedroom, 3-baths including 2 half baths colonial nestled in the coveted Crestwood Neighborhood, boasting numerous exquisite updates. Step inside to find freshly painted interiors throughout, enhancing its inviting appeal. The spacious master bedroom offers direct access to a full bath, while two additional bedrooms on the second level have also been tastefully painted. Ascend to the third floor where a unique attic-style bedroom awaits, complete with an additional half bath, perfect for added privacy and comfort. The heart of the home showcases a brand-new open-concept country kitchen featuring top-of-the-line stainless steel appliances, elegant solid wood cabinets, recessed lighting, and sleek quartz countertops. A special touch includes a convenient pot filler above the high-end stove, complemented by a built-in microwave and a farmhouse-style sink. This residence distinguishes itself with a layout that seamlessly integrates the kitchen, dining room, and living area, creating a spacious and airy ambiance. Step through the dining area's sliders onto the three-year-old maintenance-free deck, ideal for relaxation or entertaining. Noteworthy updates continue with the replacement of the living room's picture window with a stunning bay window just last year. The lower level offers a cozy den with a charming stone fireplace and sliders leading to a picturesque backyard patio. Anderson casement windows throughout ensure both efficiency and style. Prepare to be impressed by the heated garage and basement, perfect for hobbies or additional living space. An updated half bath on the lower level, alongside a well-appointed laundry room, enhances the home's functionality. Ample storage and closets throughout provide convenience and organization. Situated on a beautifully landscaped, fully fenced corner lot, this home offers the perfect setting for outdoor gatherings and barbecues. Enjoy easy access to major roads, shopping centers, and schools, making it a prime location for families and commuters alike. Don't miss out on this exceptional opportunity - schedule your showing today before this captivating home is gone!
Zillow last checked: 8 hours ago
Listing updated: September 11, 2025 at 05:58pm
Listed by:
Diane Avanzato 609-468-6674,
Keller Williams Premier
Bought with:
Harveen Bhatla, 0231775
Keller Williams Premier
Source: Bright MLS,MLS#: NJME2045202
Facts & features
Interior
Bedrooms & bathrooms
- Bedrooms: 4
- Bathrooms: 3
- Full bathrooms: 1
- 1/2 bathrooms: 2
- Main level bathrooms: 1
- Main level bedrooms: 3
Basement
- Area: 0
Heating
- Forced Air, Natural Gas
Cooling
- Central Air, Electric
Appliances
- Included: Microwave, Built-In Range, Dishwasher, Exhaust Fan, Oven/Range - Gas, Range Hood, Refrigerator, Six Burner Stove, Stainless Steel Appliance(s), Washer, Gas Water Heater
- Laundry: Lower Level
Features
- Ceiling Fan(s), Combination Dining/Living, Dining Area, Open Floorplan, Kitchen - Country, Pantry, Recessed Lighting, Bathroom - Tub Shower, Upgraded Countertops, Dry Wall
- Flooring: Carpet, Ceramic Tile, Engineered Wood, Hardwood, Wood
- Basement: Concrete
- Has fireplace: No
Interior area
- Total structure area: 2,122
- Total interior livable area: 2,122 sqft
- Finished area above ground: 2,122
- Finished area below ground: 0
Property
Parking
- Total spaces: 3
- Parking features: Inside Entrance, Concrete, Driveway, Attached
- Attached garage spaces: 1
- Uncovered spaces: 2
Accessibility
- Accessibility features: Accessible Entrance
Features
- Levels: Bi-Level,Three
- Stories: 3
- Patio & porch: Deck, Patio
- Exterior features: Sidewalks, Street Lights
- Has private pool: Yes
- Pool features: Above Ground, Private
- Fencing: Full,Vinyl
Lot
- Size: 0.34 Acres
- Dimensions: 100.00 x 146.00
Details
- Additional structures: Above Grade, Below Grade
- Parcel number: 030171800007
- Zoning: SINGLE
- Special conditions: Standard
Construction
Type & style
- Home type: SingleFamily
- Property subtype: Single Family Residence
Materials
- Frame
- Foundation: Block
Condition
- Excellent
- New construction: No
- Year built: 1980
Utilities & green energy
- Sewer: Public Sewer
- Water: Public
Community & neighborhood
Location
- Region: Hamilton
- Subdivision: Crestwood
- Municipality: HAMILTON TWP
Other
Other facts
- Listing agreement: Exclusive Right To Sell
- Listing terms: Conventional,Cash
- Ownership: Fee Simple
Price history
| Date | Event | Price |
|---|---|---|
| 7/26/2024 | Sold | $650,000+4.9%$306/sqft |
Source: | ||
| 7/6/2024 | Pending sale | $619,900$292/sqft |
Source: | ||
| 7/2/2024 | Contingent | $619,900$292/sqft |
Source: | ||
| 6/28/2024 | Listed for sale | $619,900+86.2%$292/sqft |
Source: | ||
| 6/11/2020 | Sold | $333,000-2%$157/sqft |
Source: Public Record Report a problem | ||
Public tax history
| Year | Property taxes | Tax assessment |
|---|---|---|
| 2025 | $11,629 +4.8% | $330,000 +4.8% |
| 2024 | $11,101 +8% | $315,000 |
| 2023 | $10,278 | $315,000 |
Find assessor info on the county website
Neighborhood: Mercerville
Nearby schools
GreatSchools rating
- 5/10Morgan Elementary SchoolGrades: K-5Distance: 0.9 mi
- 3/10Emily C Reynolds Middle SchoolGrades: 6-8Distance: 1.6 mi
- 4/10Hamilton East-Steinert High SchoolGrades: 9-12Distance: 1.8 mi
Schools provided by the listing agent
- District: Hamilton Township
Source: Bright MLS. This data may not be complete. We recommend contacting the local school district to confirm school assignments for this home.
Get a cash offer in 3 minutes
Find out how much your home could sell for in as little as 3 minutes with a no-obligation cash offer.
Estimated market value$680,800
Get a cash offer in 3 minutes
Find out how much your home could sell for in as little as 3 minutes with a no-obligation cash offer.
Estimated market value
$680,800
