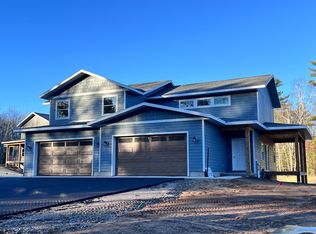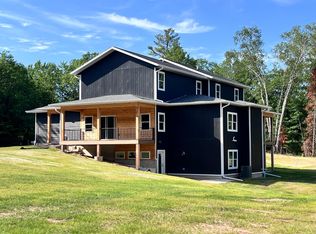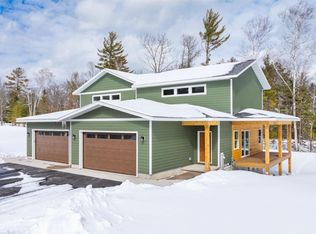Sold for $572,480
$572,480
33-3801 Eagle Waters Rd, Eagle River, WI 54521
4beds
2,950sqft
Single Family Residence
Built in ----
0.29 Acres Lot
$612,000 Zestimate®
$194/sqft
$2,696 Estimated rent
Home value
$612,000
Estimated sales range
Not available
$2,696/mo
Zestimate® history
Loading...
Owner options
Explore your selling options
What's special
New Construction to be completed in June 2024~1.5 Story Townhome w/ finished walkout at The Crossing at Lake Forest! Welcome home to this 4 bdrm/3 1/2 bath residence boasting 2,950 sq ft of living space in a great location! There are 3 public boat launches to the Eagle River Chain within 5 min. and less than 10 min. to Eagle River, shopping and restaurants.A perfect match to your desired lifestyle, The Crossing at Lake Forest proudly features a contemporary living area, a gas fireplace, a spacious kitchen featuring quartz countertops, and luxury vinyl plank flooring. Enjoy the great outdoors on your covered deck or patio, or relax and unwind by your personal fire pit.Beyond your door, the community will have a clubhouse, indoor swimming pool, basketball court, playground, and a walking/biking trail system.Close to snowmobile trails and ATV/UTV trails and also less than 5 miles to the Nicolet National Forest.HI-SPEED INTERNET.Enjoy all the benefits of the HOA, where Life is a Vacation!
Zillow last checked: 8 hours ago
Listing updated: July 09, 2025 at 04:23pm
Listed by:
JEREMY OBERLANDER 715-891-5992,
REDMAN REALTY GROUP, LLC
Bought with:
TIM SCHWANKE, 83131 - 94
REDMAN REALTY GROUP, LLC
Source: GNMLS,MLS#: 204226
Facts & features
Interior
Bedrooms & bathrooms
- Bedrooms: 4
- Bathrooms: 4
- Full bathrooms: 3
- 1/2 bathrooms: 1
Primary bedroom
- Level: First
- Dimensions: 12'7x15'5
Bedroom
- Level: Basement
- Dimensions: 12'6x15'1
Bedroom
- Level: Second
- Dimensions: 10'6x14'9
Bedroom
- Level: Second
- Dimensions: 10'7x13'3
Primary bathroom
- Level: First
Bathroom
- Level: First
Bathroom
- Level: Second
Bathroom
- Level: Basement
Kitchen
- Level: First
- Dimensions: 10x17'7
Living room
- Level: First
- Dimensions: 17x17'7
Living room
- Level: Basement
- Dimensions: 15'1x26'10
Heating
- Forced Air, Natural Gas
Cooling
- Central Air
Appliances
- Included: Dishwasher, Electric Water Heater, Microwave, Range
Features
- Ceiling Fan(s), Bath in Primary Bedroom, Walk-In Closet(s)
- Flooring: Carpet, Tile, Vinyl
- Basement: Exterior Entry,Finished,Interior Entry,Walk-Out Access
- Attic: Scuttle
- Number of fireplaces: 1
- Fireplace features: Gas
Interior area
- Total structure area: 2,950
- Total interior livable area: 2,950 sqft
- Finished area above ground: 1,825
- Finished area below ground: 1,125
Property
Parking
- Total spaces: 2
- Parking features: Garage, Two Car Garage, Driveway
- Garage spaces: 2
- Has uncovered spaces: Yes
Features
- Levels: One and One Half
- Stories: 1
- Patio & porch: Covered, Deck, Patio
- Exterior features: Deck, Patio
- Frontage length: 0,0
Lot
- Size: 0.29 Acres
- Features: Rural Lot, Wooded
Details
- Parcel number: TBDpart of 261709
- Zoning description: General Business
Construction
Type & style
- Home type: SingleFamily
- Architectural style: One and One Half Story
- Property subtype: Single Family Residence
Materials
- Frame
- Foundation: Poured
- Roof: Composition,Shingle
Utilities & green energy
- Electric: Circuit Breakers
- Sewer: Conventional Sewer, Shared Septic
- Water: Drilled Well, Shared Well
Community & neighborhood
Community
- Community features: Shopping
Location
- Region: Eagle River
HOA & financial
HOA
- Has HOA: Yes
- HOA fee: $240 monthly
Other
Other facts
- Ownership: Fee Simple
- Road surface type: Paved
Price history
| Date | Event | Price |
|---|---|---|
| 8/30/2024 | Sold | $572,480+4.3%$194/sqft |
Source: | ||
| 5/17/2024 | Contingent | $549,000$186/sqft |
Source: | ||
| 10/12/2023 | Listed for sale | $549,000$186/sqft |
Source: | ||
Public tax history
Tax history is unavailable.
Neighborhood: 54521
Nearby schools
GreatSchools rating
- 5/10Northland Pines Elementary-Eagle RiverGrades: PK-6Distance: 3.1 mi
- 5/10Northland Pines Middle SchoolGrades: 7-8Distance: 2.9 mi
- 8/10Northland Pines High SchoolGrades: 9-12Distance: 2.9 mi
Schools provided by the listing agent
- Elementary: VI Northland Pines-ER
- Middle: VI Northland Pines
- High: VI Northland Pines
Source: GNMLS. This data may not be complete. We recommend contacting the local school district to confirm school assignments for this home.
Get pre-qualified for a loan
At Zillow Home Loans, we can pre-qualify you in as little as 5 minutes with no impact to your credit score.An equal housing lender. NMLS #10287.


