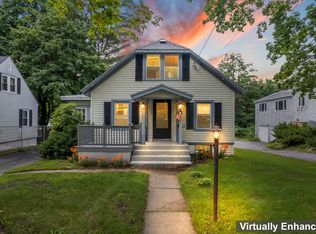Closed
$585,400
33 & 37 Lane Avenue, Portland, ME 04103
4beds
2,600sqft
Single Family Residence
Built in 1922
0.54 Acres Lot
$645,200 Zestimate®
$225/sqft
$4,089 Estimated rent
Home value
$645,200
$606,000 - $690,000
$4,089/mo
Zestimate® history
Loading...
Owner options
Explore your selling options
What's special
Enjoy this classic New England style home with a spacious primary bedroom and ensuite bath with jetted tub on the 1st level, an oversized shady-in-the-summer, freshly painted deck and an additional separate lot adjacent to the home. Great storage and many options for how to use these 4 spacious bedrooms. Spacious Family Room with heat stove insert. You'll also love the over-sized, heated two car garage - stay dry and warm anytime of year! Conveniently located minutes from Downtown Portland and access to I95 and I295. City bus stop at the top of the street. This is the home you've been dreaming of!
Zillow last checked: 8 hours ago
Listing updated: October 01, 2024 at 07:22pm
Listed by:
Coldwell Banker Realty 207-773-1990
Bought with:
Signature Homes Real Estate Group, LLC
Source: Maine Listings,MLS#: 1574295
Facts & features
Interior
Bedrooms & bathrooms
- Bedrooms: 4
- Bathrooms: 2
- Full bathrooms: 2
Primary bedroom
- Features: Above Garage, Closet, Full Bath, Jetted Tub, Suite, Walk-In Closet(s)
- Level: First
Bedroom 2
- Features: Closet
- Level: First
Bedroom 3
- Features: Closet
- Level: Second
Bedroom 4
- Features: Closet
- Level: Second
Den
- Features: Closet
- Level: Second
Dining room
- Level: First
Family room
- Features: Cathedral Ceiling(s), Heat Stove, Skylight
- Level: First
Kitchen
- Level: First
Living room
- Level: First
Mud room
- Level: First
Heating
- Baseboard, Blowers, Hot Water, Stove, Space Heater
Cooling
- None
Appliances
- Included: Dishwasher, Microwave, Electric Range, Refrigerator
Features
- 1st Floor Bedroom, 1st Floor Primary Bedroom w/Bath, Bathtub, Walk-In Closet(s)
- Flooring: Carpet, Tile, Wood
- Windows: Double Pane Windows
- Basement: Interior Entry,Finished,Full,Partial,Brick/Mortar
- Number of fireplaces: 1
Interior area
- Total structure area: 2,600
- Total interior livable area: 2,600 sqft
- Finished area above ground: 2,200
- Finished area below ground: 400
Property
Parking
- Total spaces: 2
- Parking features: Paved, 5 - 10 Spaces, Off Street, Garage Door Opener, Heated Garage, Underground, Basement
- Attached garage spaces: 2
Features
- Patio & porch: Deck
Lot
- Size: 0.54 Acres
- Features: Near Golf Course, Near Shopping, Near Turnpike/Interstate, Near Town, Neighborhood, Suburban, Open Lot, Sidewalks
Details
- Zoning: R3
- Other equipment: Internet Access Available
Construction
Type & style
- Home type: SingleFamily
- Architectural style: Cape Cod,New Englander
- Property subtype: Single Family Residence
Materials
- Wood Frame, Shingle Siding
- Foundation: Brick/Mortar
- Roof: Shingle
Condition
- Year built: 1922
Utilities & green energy
- Electric: Circuit Breakers
- Sewer: Public Sewer
- Water: Public
Green energy
- Energy efficient items: LED Light Fixtures
Community & neighborhood
Location
- Region: Portland
Other
Other facts
- Road surface type: Paved
Price history
| Date | Event | Price |
|---|---|---|
| 11/15/2023 | Sold | $585,400-2.3%$225/sqft |
Source: | ||
| 11/15/2023 | Pending sale | $599,000$230/sqft |
Source: | ||
| 10/19/2023 | Contingent | $599,000$230/sqft |
Source: | ||
| 10/8/2023 | Listed for sale | $599,000$230/sqft |
Source: | ||
Public tax history
Tax history is unavailable.
Neighborhood: Riverton
Nearby schools
GreatSchools rating
- 3/10Gerald E Talbot Community SchoolGrades: PK-5Distance: 0.2 mi
- 6/10Lincoln Middle SchoolGrades: 6-8Distance: 1.7 mi
- 5/10Casco Bay High SchoolGrades: 9-12Distance: 0.9 mi

Get pre-qualified for a loan
At Zillow Home Loans, we can pre-qualify you in as little as 5 minutes with no impact to your credit score.An equal housing lender. NMLS #10287.
Sell for more on Zillow
Get a free Zillow Showcase℠ listing and you could sell for .
$645,200
2% more+ $12,904
With Zillow Showcase(estimated)
$658,104