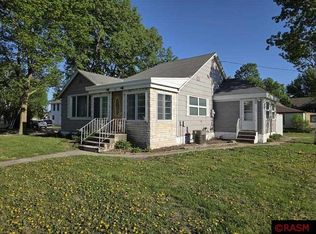Sold-inner office
Zestimate®
$148,000
33 2nd St SW, Winnebago, MN 56098
4beds
2,378sqft
Single Family Residence
Built in 1917
0.26 Acres Lot
$148,000 Zestimate®
$62/sqft
$1,763 Estimated rent
Home value
$148,000
Estimated sales range
Not available
$1,763/mo
Zestimate® history
Loading...
Owner options
Explore your selling options
What's special
Welcome to this spacious two-story home featuring 4 bedrooms all on the upper level and 3 bathrooms conveniently located with one on each floor. Enter into the inviting front foyer and enjoy the flow into the oversized living room and formal dining room, perfect for entertaining or everyday living. The home also includes main-floor laundry for added convenience, along with a fenced-in yard offering privacy and outdoor enjoyment. This property combines classic character with practical updates. Schedule your private tour today.
Zillow last checked: 8 hours ago
Listing updated: November 21, 2025 at 11:18am
Listed by:
Alexander Phippen,
True Real Estate
Bought with:
Alexander Phippen
True Real Estate
Source: RASM,MLS#: 7038489
Facts & features
Interior
Bedrooms & bathrooms
- Bedrooms: 4
- Bathrooms: 2
- Full bathrooms: 1
- 1/2 bathrooms: 1
Bedroom
- Level: Upper
- Area: 108.12
- Dimensions: 10.6 x 10.2
Bedroom 1
- Level: Upper
- Area: 121.38
- Dimensions: 11.9 x 10.2
Bedroom 2
- Level: Upper
- Area: 144.48
- Dimensions: 11.2 x 12.9
Bedroom 3
- Level: Upper
- Area: 156.22
- Dimensions: 12.11 x 12.9
Dining room
- Features: Formal Dining Room
- Level: Main
- Area: 152.07
- Dimensions: 11.1 x 13.7
Kitchen
- Level: Main
- Area: 165.77
- Dimensions: 12.1 x 13.7
Living room
- Level: Main
- Area: 368.7
- Dimensions: 27.11 x 13.6
Heating
- Forced Air, Natural Gas
Cooling
- Central Air
Appliances
- Included: Dishwasher, Dryer, Microwave, Range, Refrigerator, Washer, Gas Water Heater, Water Softener Owned
- Laundry: Main Level
Features
- Ceiling Fan(s), Bath Description: 1/2 Basement, Main Floor Full Bath
- Basement: Block,Full
Interior area
- Total structure area: 1,741
- Total interior livable area: 2,378 sqft
- Finished area above ground: 1,741
- Finished area below ground: 0
Property
Parking
- Total spaces: 1
- Parking features: Detached
- Garage spaces: 1
Features
- Levels: Two
- Stories: 2
Lot
- Size: 0.26 Acres
- Dimensions: 150 x 74
Details
- Foundation area: 637
- Parcel number: 314480070
Construction
Type & style
- Home type: SingleFamily
- Property subtype: Single Family Residence
Materials
- Frame/Wood, Fiber Board
- Roof: Asphalt
Condition
- Year built: 1917
Utilities & green energy
- Sewer: City
- Water: Public
Community & neighborhood
Location
- Region: Winnebago
Other
Other facts
- Listing terms: Cash,Conventional,DVA,FHA
Price history
| Date | Event | Price |
|---|---|---|
| 11/21/2025 | Sold | $148,000-4.5%$62/sqft |
Source: | ||
| 11/6/2025 | Pending sale | $154,900$65/sqft |
Source: | ||
| 9/3/2025 | Listed for sale | $154,900+40.8%$65/sqft |
Source: | ||
| 10/27/2020 | Sold | $110,000-4.3%$46/sqft |
Source: Public Record | ||
| 8/26/2020 | Listed for sale | $114,900+125.3%$48/sqft |
Source: HOMESTEAD REALTY, LLC #7025110 | ||
Public tax history
| Year | Property taxes | Tax assessment |
|---|---|---|
| 2025 | $2,062 +24.5% | $166,400 +21.2% |
| 2024 | $1,656 +88.6% | $137,300 +18.8% |
| 2023 | $878 +2.1% | $115,600 +71.5% |
Find assessor info on the county website
Neighborhood: 56098
Nearby schools
GreatSchools rating
- 4/10Blue Earth Elementary SchoolGrades: PK-5Distance: 9.5 mi
- 6/10Blue Earth Area Senior High SchoolGrades: 8-12Distance: 9.3 mi
- 5/10Blue Earth Area Middle SchoolGrades: 6-7Distance: 9.5 mi
Schools provided by the listing agent
- District: Blue Earth Area #2860
Source: RASM. This data may not be complete. We recommend contacting the local school district to confirm school assignments for this home.

Get pre-qualified for a loan
At Zillow Home Loans, we can pre-qualify you in as little as 5 minutes with no impact to your credit score.An equal housing lender. NMLS #10287.
