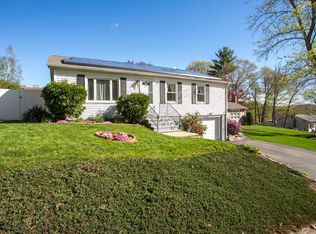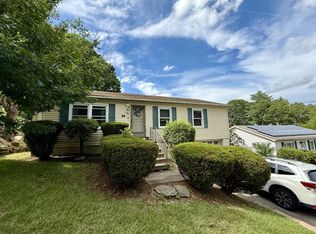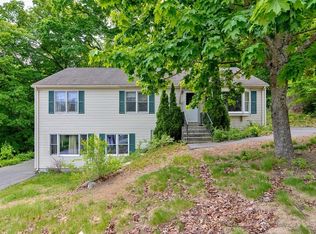Well Maintained 3-4 Bed Raised Ranch with Open Floor Plan and Vaulted Ceilings! With Beautiful Granite Counter Tops, Stainless Steel Appliances and Breakfast Bar; This Layout Is Made for Entertaining! Featuring Hardwood Floors Throughout the Main Living Area Complimented by Cathedral Ceilings. Sliding Glass Doors Lead to the Elevated Deck, with Space for BBQ and Dining Area! The Main Floor has Three Bedrooms and a Stylish Bathroom with Double Sinks. The Basement Includes a Two Car Garage, Finished Living Space Complete with Full Sized Windows, Wall to Wall Carpet, and Full Bath - A Perfect Potential Master Retreat! Walk out to the Fully Fenced Back Yard that Offers Enough Space for a Garden, Play Place and Pet Run! Don't Wait! Call Today for a Private Showing! ALL OFFERS ARE DUE BY 1/28 AT 5PM
This property is off market, which means it's not currently listed for sale or rent on Zillow. This may be different from what's available on other websites or public sources.


