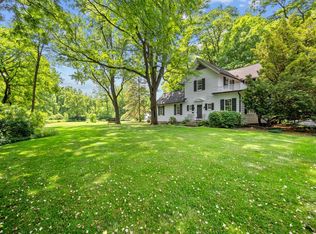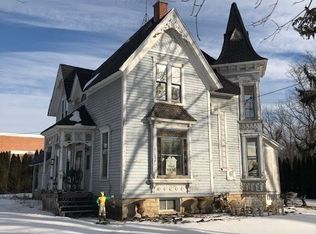Closed
$490,000
32W101 Army Trail Rd, Wayne, IL 60184
3beds
2,200sqft
Single Family Residence
Built in 1910
0.81 Acres Lot
$504,900 Zestimate®
$223/sqft
$4,026 Estimated rent
Home value
$504,900
$459,000 - $555,000
$4,026/mo
Zestimate® history
Loading...
Owner options
Explore your selling options
What's special
Beautifully updated, charming home with so much character. The .81 acre lot offers mature trees and landscaping, dotted with woodland wildflower beds throughout in the historic district of Wayne. Property goes all the way back to quiet Will Way Street. Walk up the porch into the foyer and see the hand carved stair case to 2nd floor, hardwood floor and powder room. The large living room is currently divided into 2 areas, one for seating and the other built in bookcases with desk and offers great light with 2 separate floor to ceiling windows. The living room space could hold a piano or other large furniture piece and could be arranged to utilize the whole space for seating. The formal dining room is the center of the house, open to the other rooms, can accommodate a china cabinet. The kitchen is updated ('10) with maple cabinets, hardwood floor, rubbed bronze hardware, subway tile backsplash, bead board wall accents, island with cabinets, SS General Electric, 4 burner with griddle gas stove, SS Viking hood, SS Bosch dishwasher, SS refrigerator, window over sink, hanging dish rack, Cambria quartz countertops, walk in pantry and 2nd pantry closet, open to family room. Family room has the gas log fireplace accent with remote control, wall of windows looking out into the backyard, hardwood floor. Heated sun room, carpet , opens to screened porch, wall of windows. Screened porch, awesome to enjoy the outside without bus, beamed ceiling, bead board ceiling accents, ceiling fan, built in bench for storage. 2nd floor has white painted doors and trim, large utility closet, whole house fan. Huge primary bedroom, great for king size bed and ample room for dressers or additional sitting area, 3 walk in closets, south facing windows over look the back yard, ceiling fan, carpet. Primary private bathroom, heated floor, Kohler sink, maple cabinets, Cambria quartz countertops, walk in shower with glass door, bead board wall accents. 2 other bedrooms with walk in closets. 2nd bathroom, Kohler sink, bead board wall accents. cherry cabinet, tub/shower combination, Cambria quartz countertops, black/white mosiac flooring. Full basement, utility sink, work bench stays, lots of storage, access to outside. Back porch off the family room for another outdoor seating area. Extra long driveway for additional parking or off street parking in front of the house, 2.5 detached garage. This home has been lovingly maintained and cared for over the years. Updates:'24 a/c motor in unit 1, '23 sump pump, '22 boiler, '20 water heater, septic pumped, '21 water tank, front 1/2 of driveway,'18 roof, stucco repaired, exterior soffit, windows, cedar & garage painted '16 added screened porch off sun room, new deck & stairs off family room, various rooms freshly painted. Walking distance to Prairie Path, forest preserve, Wayne post office. Minutes to shopping, grocery store, restaurants, downtown St Charles.
Zillow last checked: 8 hours ago
Listing updated: March 27, 2025 at 01:01am
Listing courtesy of:
Kelly Crowe, ABR,CRS,GRI 630-624-8096,
Baird & Warner Fox Valley - Geneva
Bought with:
Kathryn Pinto
Compass
Source: MRED as distributed by MLS GRID,MLS#: 12277811
Facts & features
Interior
Bedrooms & bathrooms
- Bedrooms: 3
- Bathrooms: 3
- Full bathrooms: 2
- 1/2 bathrooms: 1
Primary bedroom
- Features: Flooring (Carpet), Bathroom (Full)
- Level: Second
- Area: 300 Square Feet
- Dimensions: 20X15
Bedroom 2
- Features: Flooring (Carpet)
- Level: Second
- Area: 144 Square Feet
- Dimensions: 16X09
Bedroom 3
- Features: Flooring (Carpet)
- Level: Second
- Area: 165 Square Feet
- Dimensions: 15X11
Dining room
- Features: Flooring (Hardwood)
- Level: Main
- Area: 210 Square Feet
- Dimensions: 15X14
Family room
- Features: Flooring (Hardwood), Window Treatments (Blinds)
- Level: Main
- Area: 234 Square Feet
- Dimensions: 18X13
Foyer
- Features: Flooring (Hardwood)
- Level: Main
- Area: 63 Square Feet
- Dimensions: 7X9
Other
- Features: Flooring (Carpet), Window Treatments (Blinds)
- Level: Main
- Area: 255 Square Feet
- Dimensions: 17X15
Kitchen
- Features: Kitchen (Eating Area-Table Space, Island, Pantry-Closet), Flooring (Ceramic Tile)
- Level: Main
- Area: 110 Square Feet
- Dimensions: 11X10
Living room
- Features: Flooring (Carpet)
- Level: Main
- Area: 345 Square Feet
- Dimensions: 23X15
Screened porch
- Level: Main
- Area: 238 Square Feet
- Dimensions: 17X14
Walk in closet
- Features: Flooring (Hardwood)
- Level: Second
- Area: 32 Square Feet
- Dimensions: 08X04
Heating
- Natural Gas, Forced Air, Steam
Cooling
- Central Air
Appliances
- Included: Range, Dishwasher, Refrigerator, Stainless Steel Appliance(s), Range Hood, Water Softener Owned, Gas Cooktop
- Laundry: Gas Dryer Hookup, In Unit
Features
- Walk-In Closet(s), Beamed Ceilings
- Flooring: Hardwood
- Basement: Unfinished,Full
- Number of fireplaces: 1
- Fireplace features: Gas Log, Heatilator, Family Room
Interior area
- Total structure area: 0
- Total interior livable area: 2,200 sqft
Property
Parking
- Total spaces: 2.5
- Parking features: Asphalt, Garage Door Opener, On Site, Garage Owned, Detached, Garage
- Garage spaces: 2.5
- Has uncovered spaces: Yes
Accessibility
- Accessibility features: No Disability Access
Features
- Stories: 2
- Patio & porch: Screened
Lot
- Size: 0.81 Acres
- Dimensions: 132X275
- Features: Mature Trees
Details
- Parcel number: 0118403007
- Special conditions: None
- Other equipment: Water-Softener Owned, Ceiling Fan(s), Fan-Whole House, Sump Pump
Construction
Type & style
- Home type: SingleFamily
- Property subtype: Single Family Residence
Materials
- Stucco
- Roof: Asphalt
Condition
- New construction: No
- Year built: 1910
Details
- Builder model: CUSTOM
Utilities & green energy
- Electric: Circuit Breakers
- Sewer: Septic Tank
- Water: Well
Community & neighborhood
Security
- Security features: Carbon Monoxide Detector(s)
Community
- Community features: Street Paved
Location
- Region: Wayne
Other
Other facts
- Listing terms: Cash
- Ownership: Fee Simple
Price history
| Date | Event | Price |
|---|---|---|
| 3/25/2025 | Sold | $490,000+2.1%$223/sqft |
Source: | ||
| 2/3/2025 | Contingent | $480,000$218/sqft |
Source: | ||
| 1/30/2025 | Listed for sale | $480,000$218/sqft |
Source: | ||
Public tax history
| Year | Property taxes | Tax assessment |
|---|---|---|
| 2024 | $8,725 +9.9% | $138,623 +10.2% |
| 2023 | $7,941 -1.6% | $125,770 +7.6% |
| 2022 | $8,073 +5.4% | $116,880 +5.3% |
Find assessor info on the county website
Neighborhood: 60184
Nearby schools
GreatSchools rating
- 9/10Wayne Elementary SchoolGrades: K-6Distance: 0.1 mi
- 7/10Kenyon Woods Middle SchoolGrades: 7-8Distance: 4.3 mi
- 6/10South Elgin High SchoolGrades: 9-12Distance: 4 mi
Schools provided by the listing agent
- Elementary: Wayne Elementary School
- Middle: Kenyon Woods Middle School
- High: South Elgin High School
- District: 46
Source: MRED as distributed by MLS GRID. This data may not be complete. We recommend contacting the local school district to confirm school assignments for this home.
Get a cash offer in 3 minutes
Find out how much your home could sell for in as little as 3 minutes with a no-obligation cash offer.
Estimated market value$504,900
Get a cash offer in 3 minutes
Find out how much your home could sell for in as little as 3 minutes with a no-obligation cash offer.
Estimated market value
$504,900

