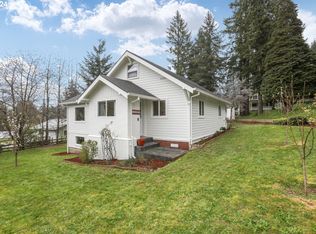This "Victorian Gingerbread Farmhouse" is a fairy tale dream home. Inside you'll find a beautiful home renovated in 1985, hardwood flooring and drywall added to the main floor in 2013, a huge 4+ bedroom (office had been used as an additional guest room creating a possible 5th bedroom), 2 bathrooms (plus outdoor "Little White House" used for events), den, gorgeous turret with huge windows, office, pantry built-ins, large laundry room with front load machines and lots of storage space, partially finished basement/man cave, root cellar big enough for an extra fridge/freezer and lots of shelving, large attic, built-in decorative storage cabinets throughout, storage/linen closets, and more. The large kitchen has a propane range and a side by side refrigerator purchased in 2013. Outside you'll find a 'movie worthy' wraparound porch that surrounds the front and one side of the home, and a large deck that is great for entertaining. In addition to the attached one car garage and garage drive, there is a long 300+ foot, double ended, driveway that takes you past a double covered parking area, separate large shop/garage w/ attached secure storage areas for your ATV's, and a concrete pad to park a boat/RV/etc. The owners love to entertain and host family weddings/events. So the outbuilding/outhouse, was upgraded in July 2015 to become "The Little White House," a miniature resemblance of the home, that is not only usable, it's relatively beautiful; complete with stainless steel sink. If you're a nature-loving person, you're in luck! The fully fenced backyard includes fruit trees (plum, pear, cherry, and others), ornamental weeping cherry, mature cedar, redwood, a strawberry patch in a large raised cedar planter, blueberry bushes, hardy kiwi, grapes, ferns, jasmine, hydrangea, hibiscus, roses, honeysuckle, lilacs, wisteria, calendula, peonies, marigolds, poppies, various mint, rhodedendron, azaleas, columbine, flowering and non-flowering shrubs, seasonal veggie garden beds, pathways, multiple gates to keep your dogs in smaller areas, and even a fenced enclosure with chicken and turkey coops, all on nearly an acre of land. A strong hoop greenhouse base structure added June 2015, only the plastic sheeting will complete it! The property's water well had a new pump installed, and the property was re-piped for well water low-pressure irrigation July 2015. The property's front, cedar white picket fencing was completely replaced in July 2015. Wood steps and a large ramp/gate for easy tractor/toy access was added to the backyard recently as well. The home's septic tank has been well cared for, and a full home inspection was completed 2013, with documents available. Of course all info is as true as owner knows, but all info in this posting is to be verified by buyers. The photos in the snow are from the big snowstorm of 2012/2013. We haven't seen very much snow since, but it was so beautiful while that lasted! This home is about to be put up for sale, much to the owner's sadness, due to illness. Therefore, contact us now for info on what will likely be the only open house date since there has been so much interest shown since the "Make Me Move" ad was placed! Home has a great country feel, is minutes to the Columbia river, a 30 minute commute to Portland, near many wonderful hiking locations, close enough to town to not feel completely secluded, but far enough to only have a few neighbors, and great place to raise your family.
This property is off market, which means it's not currently listed for sale or rent on Zillow. This may be different from what's available on other websites or public sources.
