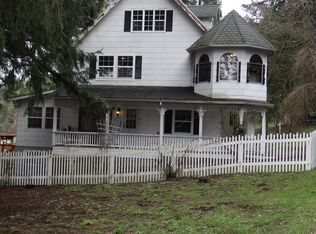Sold
$497,000
32997 Sykes Rd, Saint Helens, OR 97051
3beds
2,550sqft
Residential, Single Family Residence
Built in 1930
0.51 Acres Lot
$489,100 Zestimate®
$195/sqft
$2,449 Estimated rent
Home value
$489,100
$465,000 - $518,000
$2,449/mo
Zestimate® history
Loading...
Owner options
Explore your selling options
What's special
Country lifestyle meets the convenience of town living! Situated on a half acre and surrounded by beautiful countryside, this updated 1930 farmhouse-style bungalow, seamlessly blends the old and the new. Spacious main level with 2 bedrooms, dining area, dedicated entryway, newly done laundry room, & bonus sunroom. Updated kitchen, flooring, and beautifully remodeled bathroom. Meticulously maintained home with new heat pump (heating & cooling!)/furnace & newly professionally painted exterior house and garage. Upstairs has a 3rd bedroom with an office or sitting area. Potential for multigenerational living with huge basement with high ceilings and both interior access and walk out exterior access. Fabulous detached garage or workshop w/full concrete basement (potential for working on your cars/toys). The beautiful yard offers space for outdoor gatherings, gardening, and ample play space. You won't want to miss this one!
Zillow last checked: 8 hours ago
Listing updated: October 15, 2024 at 10:00pm
Listed by:
Becky Love 503-201-3777,
John L Scott Portland SW
Bought with:
Lita Goodwin, 201237453
YOUr Realty Group
Source: RMLS (OR),MLS#: 24655047
Facts & features
Interior
Bedrooms & bathrooms
- Bedrooms: 3
- Bathrooms: 1
- Full bathrooms: 1
- Main level bathrooms: 1
Primary bedroom
- Features: Closet, Wallto Wall Carpet
- Level: Main
Bedroom 2
- Features: Closet, Wallto Wall Carpet
- Level: Main
Bedroom 3
- Features: Closet, Wallto Wall Carpet
- Level: Upper
Dining room
- Features: Builtin Features, Laminate Flooring
- Level: Main
Family room
- Features: Laminate Flooring
- Level: Main
Kitchen
- Features: Dishwasher, Eating Area, Free Standing Range, Free Standing Refrigerator, Vinyl Floor
- Level: Main
Living room
- Features: Ceiling Fan, Laminate Flooring
- Level: Main
Heating
- Forced Air, Heat Pump
Cooling
- Heat Pump
Appliances
- Included: Dishwasher, Free-Standing Range, Free-Standing Refrigerator, Washer/Dryer, Electric Water Heater
Features
- Closet, Built-in Features, Eat-in Kitchen, Ceiling Fan(s)
- Flooring: Vinyl, Wall to Wall Carpet, Laminate
- Windows: Vinyl Frames
- Basement: Exterior Entry,Full,Unfinished
Interior area
- Total structure area: 2,550
- Total interior livable area: 2,550 sqft
Property
Parking
- Total spaces: 1
- Parking features: Carport, Driveway, Detached
- Garage spaces: 1
- Has carport: Yes
- Has uncovered spaces: Yes
Features
- Stories: 3
- Patio & porch: Patio
- Exterior features: Fire Pit, Garden, Yard
- Has view: Yes
- View description: Trees/Woods
Lot
- Size: 0.51 Acres
- Features: Corner Lot, SqFt 20000 to Acres1
Details
- Additional structures: Outbuilding, PoultryCoop
- Parcel number: 17301
- Other equipment: Air Cleaner
Construction
Type & style
- Home type: SingleFamily
- Architectural style: Bungalow,Farmhouse
- Property subtype: Residential, Single Family Residence
Materials
- Stucco, Wood Siding
- Foundation: Concrete Perimeter
- Roof: Composition
Condition
- Resale
- New construction: No
- Year built: 1930
Utilities & green energy
- Sewer: Septic Tank
- Water: Community
Community & neighborhood
Location
- Region: Saint Helens
Other
Other facts
- Listing terms: Cash,Conventional,FHA,VA Loan
- Road surface type: Paved
Price history
| Date | Event | Price |
|---|---|---|
| 5/20/2024 | Sold | $497,000+2.5%$195/sqft |
Source: | ||
| 4/20/2024 | Pending sale | $485,000$190/sqft |
Source: | ||
| 4/4/2024 | Listed for sale | $485,000+47%$190/sqft |
Source: John L Scott Real Estate #24655047 Report a problem | ||
| 9/26/2019 | Sold | $329,900$129/sqft |
Source: | ||
| 8/20/2019 | Pending sale | $329,900$129/sqft |
Source: RE/MAX Powerpros #19359686 Report a problem | ||
Public tax history
| Year | Property taxes | Tax assessment |
|---|---|---|
| 2024 | $2,612 +1.4% | $185,090 +3% |
| 2023 | $2,577 +4.4% | $179,700 +3% |
| 2022 | $2,468 +10.4% | $174,470 +3% |
Find assessor info on the county website
Neighborhood: 97051
Nearby schools
GreatSchools rating
- 5/10Mcbride Elementary SchoolGrades: K-5Distance: 2.3 mi
- 1/10St Helens Middle SchoolGrades: 6-8Distance: 3.6 mi
- 5/10St Helens High SchoolGrades: 9-12Distance: 2.6 mi
Schools provided by the listing agent
- Elementary: Mcbride
- Middle: St Helens
- High: St Helens
Source: RMLS (OR). This data may not be complete. We recommend contacting the local school district to confirm school assignments for this home.
Get a cash offer in 3 minutes
Find out how much your home could sell for in as little as 3 minutes with a no-obligation cash offer.
Estimated market value$489,100
Get a cash offer in 3 minutes
Find out how much your home could sell for in as little as 3 minutes with a no-obligation cash offer.
Estimated market value
$489,100
