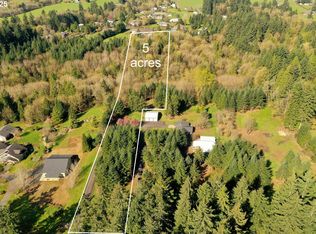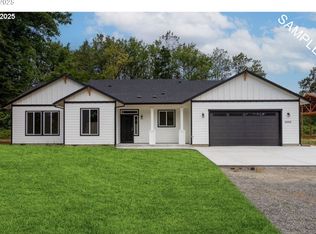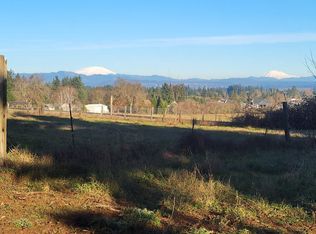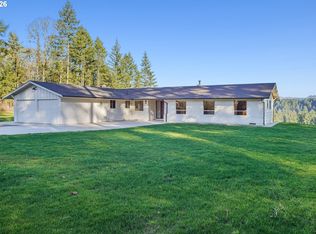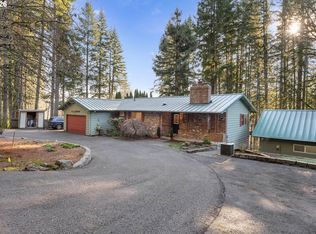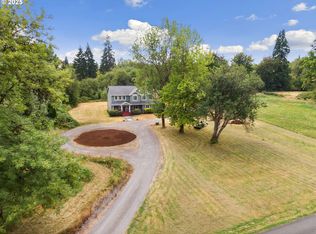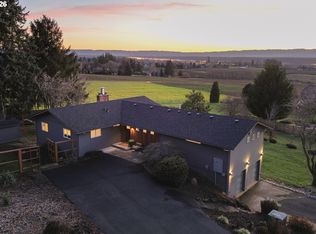Stunning 5-acre Retreat with stunning upgrades. This beautifully remodeled home offers fabulous modern upgrades while maintaining its country charm. You will be amazed when you step into this like new remodeled ranch style home. Featuring gourmet kitchen with stainless appliances. Gas Range. Huge island with beautiful quartz counters. Tiled back splash. Loads of cabinets. Spacious open floor plan with large dining area . Great room with wood fireplace. Gas line behind the fireplace if wanting to convert to gas fireplace. New air conditioner. New Furnace. Updated plumbing and electrical. Amazing primary suite with very large walk in closet. Tiled Shower. Soaking tub. Double sinks. Separate tankless hot water tank. Home approximately 2026 sq.ft. 4 bdrm. 2.5 bath. Open floor plan.. Enjoy the outdoor covered deck for entertaining quests and barbecuing all year around. Plumbed for outdoor kitchen. Property includes amazing shop, 36 x 48 with 10x10 ft. over head doors. Room for your RV's. Plus add'l outbuilding 36x65 providing endless possibilities for storage, hobbies, or workspace, Dog Kennel. R.V. parking. Paved driveway. Don't miss this rare opportunity for space, privacy and modern country living at its finest!!! Adjoining 5 acre parcel available ....
Bumpablebuyer
$995,000
32991 Rodney St, Warren, OR 97053
4beds
2,026sqft
Est.:
Residential, Single Family Residence
Built in 1976
5 Acres Lot
$-- Zestimate®
$491/sqft
$-- HOA
What's special
Wood fireplaceOutdoor covered deckRemodeled ranch style homeWalk in closetTankless hot water tankPlumbed for outdoor kitchenNew air conditioner
- 48 days |
- 124 |
- 1 |
Zillow last checked: 8 hours ago
Listing updated: December 09, 2025 at 01:20am
Listed by:
Linda Bolen 503-730-1646,
John L. Scott,
Debbie Carpenter 503-329-2926,
John L. Scott
Source: RMLS (OR),MLS#: 24455487
Facts & features
Interior
Bedrooms & bathrooms
- Bedrooms: 4
- Bathrooms: 3
- Full bathrooms: 2
- Partial bathrooms: 1
- Main level bathrooms: 3
Rooms
- Room types: Bedroom 4, Laundry, Bedroom 2, Bedroom 3, Dining Room, Family Room, Kitchen, Living Room, Primary Bedroom
Primary bedroom
- Features: Double Sinks, Shower, Soaking Tub, Walkin Closet
- Level: Main
Bedroom 2
- Level: Main
Bedroom 3
- Level: Main
Bedroom 4
- Level: Main
Dining room
- Features: Deck, Living Room Dining Room Combo
- Level: Main
Family room
- Level: Main
Kitchen
- Features: Builtin Range, Builtin Refrigerator, Deck, Eat Bar, Gourmet Kitchen, Island, Pantry
- Level: Main
Living room
- Features: Fireplace, Great Room
- Level: Main
Heating
- Forced Air, Fireplace(s)
Cooling
- Central Air
Appliances
- Included: Built In Oven, Built-In Refrigerator, Dishwasher, Gas Appliances, Microwave, Range Hood, Stainless Steel Appliance(s), Built-In Range, Gas Water Heater, Tankless Water Heater
- Laundry: Laundry Room
Features
- Quartz, Living Room Dining Room Combo, Eat Bar, Gourmet Kitchen, Kitchen Island, Pantry, Great Room, Double Vanity, Shower, Soaking Tub, Walk-In Closet(s)
- Windows: Double Pane Windows, Vinyl Frames
- Basement: Crawl Space
- Number of fireplaces: 1
- Fireplace features: Wood Burning
Interior area
- Total structure area: 2,026
- Total interior livable area: 2,026 sqft
Property
Parking
- Total spaces: 2
- Parking features: Driveway, RV Access/Parking, RV Boat Storage, Garage Door Opener, Attached, Oversized
- Attached garage spaces: 2
- Has uncovered spaces: Yes
Features
- Stories: 1
- Patio & porch: Covered Deck, Deck
- Exterior features: Dog Run, Yard
Lot
- Size: 5 Acres
- Features: Level, Sloped, Trees, Acres 5 to 7
Details
- Additional structures: Outbuilding, RVParking, RVBoatStorage
- Parcel number: 8965
- Zoning: RR/5
Construction
Type & style
- Home type: SingleFamily
- Architectural style: Custom Style,Ranch
- Property subtype: Residential, Single Family Residence
Materials
- Brick, Lap Siding
- Foundation: Concrete Perimeter
- Roof: Composition
Condition
- Updated/Remodeled
- New construction: No
- Year built: 1976
Utilities & green energy
- Gas: Gas
- Sewer: Septic Tank
- Water: Community
Community & HOA
HOA
- Has HOA: No
Location
- Region: Warren
Financial & listing details
- Price per square foot: $491/sqft
- Tax assessed value: $783,540
- Annual tax amount: $4,152
- Date on market: 4/9/2025
- Listing terms: Cash,Conventional,FHA,VA Loan
- Road surface type: Paved
Estimated market value
Not available
Estimated sales range
Not available
Not available
Price history
Price history
| Date | Event | Price |
|---|---|---|
| 10/2/2025 | Price change | $995,000-9.5%$491/sqft |
Source: | ||
| 4/10/2025 | Listed for sale | $1,100,000+56.9%$543/sqft |
Source: | ||
| 11/6/2023 | Sold | $701,000$346/sqft |
Source: Public Record Report a problem | ||
Public tax history
Public tax history
| Year | Property taxes | Tax assessment |
|---|---|---|
| 2024 | $4,152 +0.4% | $317,884 +3% |
| 2023 | $4,133 +4.8% | $308,630 +3% |
| 2022 | $3,945 +3% | $299,644 +3% |
Find assessor info on the county website
BuyAbility℠ payment
Est. payment
$5,732/mo
Principal & interest
$4762
Property taxes
$622
Home insurance
$348
Climate risks
Neighborhood: 97053
Nearby schools
GreatSchools rating
- 8/10Warren Elementary SchoolGrades: K-3Distance: 1.7 mi
- 5/10Scappoose Middle SchoolGrades: 7-8Distance: 4.3 mi
- 8/10Scappoose High SchoolGrades: 9-12Distance: 4.7 mi
Schools provided by the listing agent
- Elementary: Warren,Grant Watts
- Middle: Scappoose
- High: Scappoose
Source: RMLS (OR). This data may not be complete. We recommend contacting the local school district to confirm school assignments for this home.
