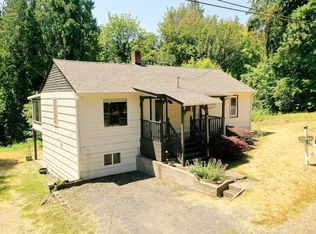Run your business in shop and live on same property! Was licensed with State of Oregon since the 80"s! Unique custom cedar home! 0.3 miles off Hwy 30. Private treed setting,seasonal creek on 3.31 acres. 36X48 shop with 4 12FT bay doors. Master on the main with a step down cedar soaking tub. Interior is mostly cedar also.LR looks down into lower family room. A lot to see here!
This property is off market, which means it's not currently listed for sale or rent on Zillow. This may be different from what's available on other websites or public sources.
