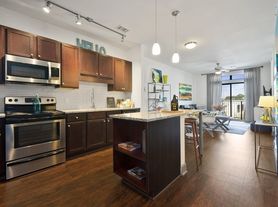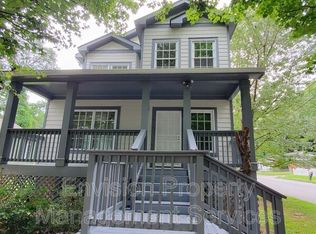Discover this beautiful modern-style home featuring 4 bedrooms, 2.5 bathrooms, and a two-car detached garage. Set on a large lot, this property offers both style and space, perfect for comfortable living and entertaining.
Inside, you'll find an open-concept floor plan with sleek finishes and abundant natural light. The gourmet kitchen flows into the dining and living areas, creating a welcoming space for gatherings. The primary suite includes a spa-like bathroom and generous closet space, while three additional bedrooms provide room for family, guests, or a home office.
Outside, enjoy the privacy and versatility of a spacious yard ideal for gardening, outdoor dining, or future customization. The detached two-car garage adds convenience and extra storage.
Key Features:
4 Bedrooms | 2.5 Bathrooms
Two-car detached garage
Large lot with ample yard space
Modern open-concept design
Gourmet kitchen with sleek finishes
Spacious primary suite with spa-style bath
Located in the heart of Hapeville, this home combines modern living with the charm of a growing community. Just minutes from downtown Atlanta and the airport, it offers unmatched convenience and lifestyle appeal.
Lease Terms
This home is available for a long-term lease of 12 months or longer. We are seeking tenants who want to enjoy the comfort and stability of this modern home for an extended stay.
Lease Length: Minimum of 12 months
Ideal For: Families or professionals looking for long-term residency
Property Highlights: 4 bedrooms, 2.5 bathrooms, detached two-car garage, and a spacious lot with modern finishes
We prioritize long-term relationships with our tenants and are committed to providing a high-quality living experience.
House for rent
$4,500/mo
3299 Sims St, Hapeville, GA 30354
4beds
3,000sqft
Price may not include required fees and charges.
Single family residence
Available now
No pets
Central air
Hookups laundry
Detached parking
-- Heating
What's special
- 42 days |
- -- |
- -- |
Travel times
Looking to buy when your lease ends?
Consider a first-time homebuyer savings account designed to grow your down payment with up to a 6% match & a competitive APY.
Facts & features
Interior
Bedrooms & bathrooms
- Bedrooms: 4
- Bathrooms: 3
- Full bathrooms: 2
- 1/2 bathrooms: 1
Cooling
- Central Air
Appliances
- Included: Dishwasher, Freezer, Microwave, Oven, Refrigerator, WD Hookup
- Laundry: Hookups
Features
- WD Hookup
- Flooring: Hardwood
Interior area
- Total interior livable area: 3,000 sqft
Property
Parking
- Parking features: Detached
- Details: Contact manager
Features
- Exterior features: Bicycle storage
Details
- Parcel number: 14009800100135
Construction
Type & style
- Home type: SingleFamily
- Property subtype: Single Family Residence
Community & HOA
Location
- Region: Hapeville
Financial & listing details
- Lease term: 1 Year
Price history
| Date | Event | Price |
|---|---|---|
| 10/14/2025 | Listed for rent | $4,500-40%$2/sqft |
Source: Zillow Rentals | ||
| 10/6/2025 | Listing removed | $7,500$3/sqft |
Source: Zillow Rentals | ||
| 10/3/2025 | Listing removed | $645,000$215/sqft |
Source: | ||
| 9/21/2025 | Listed for rent | $7,500+66.9%$3/sqft |
Source: Zillow Rentals | ||
| 8/30/2025 | Listing removed | $4,495$1/sqft |
Source: GAMLS #10506127 | ||

