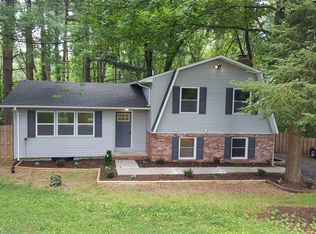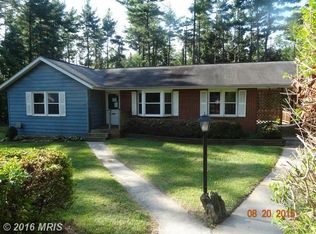Log Cabin Living! ~-Great new Price on this Wonderful Log Cabin Home on 3.66A. Open Concept Design, Wood Floors thru out, Living Rm with Vaulted Ceiling & Pellet Stove with Stone Surround and Hearth. Beautiful Open Kitchen with Jenn Air Gas Range, SS Refrigerator, Dishwasher, lots of Cabinets and Wonderful Center Island. Rear Screened in Porch overlooking In ground Pool & Patio, Stream, Stocked Pond & Barn Outbuilding on 3.66A. Exposed Logs and Beams & Cathedral Ceilings. Skylights. 2 yr old Replacement Windows. Warm Hot water Baseboard heat. Rec room in Basement has Flue for Wood stove/pellet stove, Lower Level Bedroom/Office with Full Bath. Kitchenette in Lower Level - Great for Pool Entertaining! Private but not far off Rt 30 1 Year HMS Warranty Included Note: 1/2 Bath in Lower Level can be put back to Bath w/Shower
This property is off market, which means it's not currently listed for sale or rent on Zillow. This may be different from what's available on other websites or public sources.

