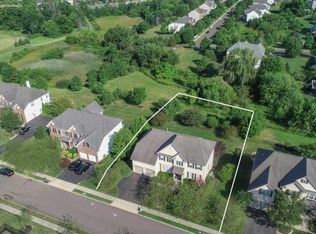Step inside this dramatic Cantwell home. Meticulously maintained with premium upgrades throughout every level of this home plus much more! Step inside the dramatic 2 story grand foyer entrance hall featuring an oak staircase with a landing overlooking the rear of the home with long distance views. The formal living and dining rooms are spacious and offer many options for entertaining. A large study complete with custom finishes is conveniently located on this level offering more views of the rear yard and open space. The state-of-the art kitchen is every cooks dream-from the upgraded cabinetry to the stainless steel appliances, granite, hardwoods, lighting and butler's pantry plus a fabulous sun room/breakfast room leading to a spacious deck with access to the lower level entertainment area. The dramatic 2 story family room is sunny and bright with a custom mantel and lots of natural daylight. A convenient laundry room with access to the garage plus outside access complete this level of living. The 2nd floor offers a complete master retreat with full master bathroom, 2 walk-in-closets and separate sitting area. A princess suite with private bath plus 3 additional bedrooms which share an additional full bath and a 2nd floor study are conveniently located on this level. Take every opportunity to relax, entertain or just hang out in the custom designed lower level. Everything you need and want is here. From the custom bar with plenty of seating complete with dishwasher, sink and refrigerator to a separate room with French doors can be used as an exercise room/game room, or let your imagination guide you. You will also find an additional full bathroom. Step outside to enjoy this private oasis with a covered patio and ceiling fans overlooking the pool area. Everything you want this home has-too many upgrades to list. It is a must see HOME! 2018-07-24
This property is off market, which means it's not currently listed for sale or rent on Zillow. This may be different from what's available on other websites or public sources.
