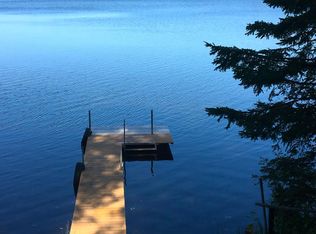Closed
$452,500
32985 Nuthatch Ave, Aitkin, MN 56431
3beds
1,456sqft
Manufactured Home
Built in 1998
1.18 Acres Lot
$490,600 Zestimate®
$311/sqft
$1,228 Estimated rent
Home value
$490,600
$461,000 - $515,000
$1,228/mo
Zestimate® history
Loading...
Owner options
Explore your selling options
What's special
Move-in ready, fully furnished & well-maintained 3 Bdrm Cabin/Home has newer windows & doors for wonderful year-round use is located on 1.18 Acre lot that incl Dock & 77' of Lakeshore! Property features 2 Garages plus 1 add’l concrete parking pad, Screened Porch & wheelchair ramp to generous composite Deck w/view of the Lake. Vaulted main living area has knotty pine walls/ceiling, corner gas stone FP & vinyl plank flring for easy care. Updated Kitchen features painted cabinetry, newer ss appls, tile backsplash & Lg ctr island for more storage/workspace! Dining area has built-in hutch & patio dr to Lg Screened Porch, which will quickly become a favorite spot to hangout! Vault Primary Bdrm features private 3/4 Bath & Lg Walk-in Closet. Bdrm 2 also has Walk-in Closet! Full Bath incl skylight for great natural light! Garage #2 measures 32x17 & is perfect for on-site boat storage! Less than 2.5 hr drive from the Twin Cities for easy drive to summer fun!
Zillow last checked: 8 hours ago
Listing updated: September 24, 2024 at 09:03am
Listed by:
The Herrmann Team 763-286-8551,
HomeAvenue Inc,
Dory Herrmann 952-200-8655
Bought with:
Trip Schultz
RE/MAX Synergy
Source: NorthstarMLS as distributed by MLS GRID,MLS#: 6365893
Facts & features
Interior
Bedrooms & bathrooms
- Bedrooms: 3
- Bathrooms: 2
- Full bathrooms: 1
- 3/4 bathrooms: 1
Bedroom 1
- Level: Main
- Area: 156 Square Feet
- Dimensions: 13x12
Bedroom 2
- Level: Main
- Area: 136.5 Square Feet
- Dimensions: 13x10.5
Bedroom 3
- Level: Main
- Area: 110 Square Feet
- Dimensions: 11x10
Deck
- Level: Main
- Area: 256 Square Feet
- Dimensions: 16x16
Dining room
- Level: Main
- Area: 144 Square Feet
- Dimensions: 12x12
Kitchen
- Level: Main
- Area: 120 Square Feet
- Dimensions: 12x10
Living room
- Level: Main
- Area: 266 Square Feet
- Dimensions: 19x14
Screened porch
- Level: Main
- Area: 260 Square Feet
- Dimensions: 26x10
Walk in closet
- Level: Main
- Area: 40 Square Feet
- Dimensions: 08x05
Heating
- Forced Air
Cooling
- Central Air
Appliances
- Included: Dishwasher, Dryer, Electric Water Heater, Exhaust Fan, Water Filtration System, Microwave, Range, Refrigerator, Stainless Steel Appliance(s), Washer, Water Softener Owned
Features
- Basement: Crawl Space
- Number of fireplaces: 1
- Fireplace features: Circulating, Gas, Living Room, Stone
Interior area
- Total structure area: 1,456
- Total interior livable area: 1,456 sqft
- Finished area above ground: 1,456
- Finished area below ground: 0
Property
Parking
- Total spaces: 3
- Parking features: Attached, Detached, Gravel, Electric, Garage Door Opener, Multiple Garages, No Int Access to Dwelling
- Attached garage spaces: 2
- Uncovered spaces: 1
- Details: Garage Dimensions (23x19), Garage Door Height (7), Garage Door Width (9)
Accessibility
- Accessibility features: Grab Bars In Bathroom, No Stairs Internal, Accessible Approach with Ramp
Features
- Levels: One
- Stories: 1
- Patio & porch: Composite Decking, Deck, Rear Porch, Screened
- Pool features: None
- Fencing: Partial,Privacy,Wood
- Has view: Yes
- View description: Lake, West
- Has water view: Yes
- Water view: Lake
- Waterfront features: Dock, Lake Front, Lake View, Waterfront Elevation(10-15), Waterfront Num(01008900), Lake Acres(433), Lake Depth(117)
- Body of water: Long Lake (Glen Twp.)
- Frontage length: Water Frontage: 77
Lot
- Size: 1.18 Acres
- Features: Accessible Shoreline
Details
- Additional structures: Additional Garage
- Foundation area: 1456
- Parcel number: 090015608
- Zoning description: Shoreline,Residential-Single Family
- Other equipment: Fuel Tank - Rented
Construction
Type & style
- Home type: MobileManufactured
- Property subtype: Manufactured Home
Materials
- Fiber Cement, Block, Frame
- Roof: Age 8 Years or Less,Asphalt,Pitched
Condition
- Age of Property: 26
- New construction: No
- Year built: 1998
Utilities & green energy
- Electric: Circuit Breakers, 200+ Amp Service
- Gas: Propane
- Sewer: Private Sewer, Tank with Drainage Field
- Water: Private, Well
Community & neighborhood
Location
- Region: Aitkin
HOA & financial
HOA
- Has HOA: No
Other
Other facts
- Road surface type: Unimproved
Price history
| Date | Event | Price |
|---|---|---|
| 5/26/2023 | Sold | $452,500+1.7%$311/sqft |
Source: | ||
| 5/14/2023 | Pending sale | $445,000$306/sqft |
Source: | ||
| 5/12/2023 | Listed for sale | $445,000$306/sqft |
Source: | ||
Public tax history
| Year | Property taxes | Tax assessment |
|---|---|---|
| 2024 | $1,834 +8.8% | $360,361 +3.1% |
| 2023 | $1,686 -1.7% | $349,404 +17.2% |
| 2022 | $1,716 +22.4% | $298,005 +30.3% |
Find assessor info on the county website
Neighborhood: 56431
Nearby schools
GreatSchools rating
- 8/10Rippleside Elementary SchoolGrades: PK-6Distance: 11.2 mi
- 7/10Aitkin Secondary SchoolGrades: 7-12Distance: 11.3 mi
