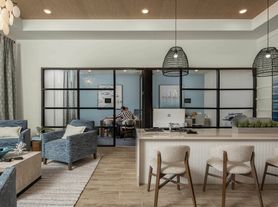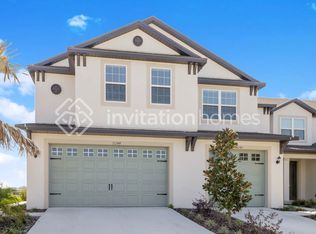Modern Corner Townhome in Avalon Park
Welcome to your future sanctuary in the heart of the Avalon Park Master Planned Community! This beautifully constructed corner unit townhome offers stylish, comfortable living in a vibrant, family-friendly neighborhood. Its location allows for abundant natural light throughout the home and features a peaceful pond view from the back a perfect touch of tranquility to your everyday living.
This spacious home features 3 bedrooms, 2.5 bathrooms, and a one-car garage with a double driveway. Inside, you'll find a well-designed kitchen with granite countertops, energy-efficient appliances, a walk-in pantry, and a large-capacity refrigerator perfect for everyday living and entertaining.
The open-concept layout includes tile flooring throughout the family room and wet areas, along with blinds throughout for a clean, move-in-ready feel.
Upstairs, you'll find a spacious bonus room/loft ideal for a home office, playroom, or second living area alongside a split bedroom layout that offers both privacy and functionality. The primary suite includes two walk-in closets, while the secondary bedrooms are located on the opposite end with access to a shared bathroom. A laundry closet with washer and dryer is conveniently located on the second floor.
Included in Rent:
Water & lawn care
Access to all community amenities, including three pools, multiple parks, scenic walking and jogging trails, and clubhouses
Located near top-rated schools such as InPrep Academy, Kirkland Ranch, and Pinecrest Academy, this townhome is ideal for those seeking comfort, quality, and community.
Welcome to your future sanctuary in the heart of the Avalon Park Master Planned Community! This beautifully constructed corner unit townhome offers stylish, comfortable living in a vibrant, family-friendly neighborhood and enjoys lots of natural light throughout thanks to its prime location.
This spacious home features 3 bedrooms, 2.5 bathrooms, and a one-car garage with a double driveway. Inside, you'll find a well-designed kitchen with granite countertops, energy-efficient appliances, a walk-in pantry, and a large-capacity refrigerator perfect for everyday living and entertaining.
The open-concept layout includes tile flooring throughout the family room and wet areas, along with blinds throughout for a clean, move-in-ready feel.
Upstairs, you'll find a spacious bonus room/loft perfect for a home office, playroom, or second living area alongside a split bedroom layout that offers privacy and functionality. The primary suite features two walk-in closets, while the secondary bedrooms are located on the opposite side with access to a shared bathroom. A laundry closet with washer and dryer is conveniently located on the second floor.
Included in Rent:
Water & lawn care
Access to all community amenities, including three pools, multiple parks, scenic walking and jogging trails, and clubhouses
Situated near top-rated schools like InPrep Academy, Kirkland Ranch, and Pinecrest Academy, this townhome is ideal for anyone seeking comfort, quality, and convenience.
Included in Rent:
Water & lawn care
Access to all community amenities, including three pools, multiple parks, scenic walking and jogging trails, and clubhouses
Townhouse for rent
Accepts Zillow applications
$2,350/mo
32981 Tulip Petal Ln, Wesley Chapel, FL 33545
3beds
1,758sqft
Price may not include required fees and charges.
Townhouse
Available now
Cats, dogs OK
Central air
In unit laundry
Attached garage parking
Forced air
What's special
Privacy and functionalityGranite countertopsAbundant natural lightPeaceful pond viewOpen-concept layoutSpacious homeLaundry closet
- 39 days |
- -- |
- -- |
Zillow last checked: 11 hours ago
Listing updated: December 03, 2025 at 06:19am
Travel times
Facts & features
Interior
Bedrooms & bathrooms
- Bedrooms: 3
- Bathrooms: 3
- Full bathrooms: 2
- 1/2 bathrooms: 1
Heating
- Forced Air
Cooling
- Central Air
Appliances
- Included: Dishwasher, Dryer, Microwave, Oven, Refrigerator, Washer
- Laundry: In Unit
Features
- Flooring: Carpet, Tile
Interior area
- Total interior livable area: 1,758 sqft
Property
Parking
- Parking features: Attached, Off Street
- Has attached garage: Yes
- Details: Contact manager
Features
- Exterior features: Barbecue, Heating system: Forced Air, Pet Park
Details
- Parcel number: 1126200130065000010
Construction
Type & style
- Home type: Townhouse
- Property subtype: Townhouse
Building
Management
- Pets allowed: Yes
Community & HOA
Location
- Region: Wesley Chapel
Financial & listing details
- Lease term: 1 Year
Price history
| Date | Event | Price |
|---|---|---|
| 4/10/2025 | Listed for rent | $2,350+7.1%$1/sqft |
Source: Zillow Rentals | ||
| 4/13/2024 | Listing removed | -- |
Source: Zillow Rentals | ||
| 4/1/2024 | Price change | $2,195-4.6%$1/sqft |
Source: Zillow Rentals | ||
| 2/22/2024 | Price change | $2,300-6.1%$1/sqft |
Source: Zillow Rentals | ||
| 2/11/2024 | Price change | $2,450-3.9%$1/sqft |
Source: Zillow Rentals | ||
Neighborhood: Watergrass
There are 15 available units in this apartment building

