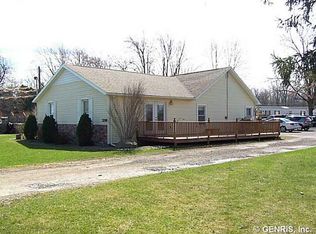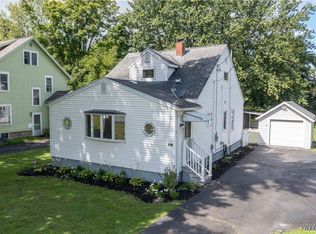Sprawling 3-4 bedroom 2.5 bath Ranch. Updates since 1999 include new roof,Vinyl siding,furnace & Cent.A/C, electric service, hot water heater, Glass block windows, Modern eat-in kitchen , huge living/dining room, Enormous 1st floor master bedroom & master bathroom addition with FRENCH doors to private deck, fully finished basement with family room, possible bedroom, Bar/rec room, 2 Detached garages/workshop, Public water & sewer connected .TONS TO OFFER HERE!! MUST SEE
This property is off market, which means it's not currently listed for sale or rent on Zillow. This may be different from what's available on other websites or public sources.

