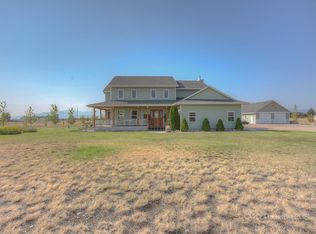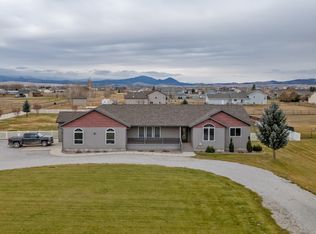Closed
Price Unknown
3298 Harness Loop, Helena, MT 59602
4beds
2,526sqft
Single Family Residence
Built in 2003
1.53 Acres Lot
$620,800 Zestimate®
$--/sqft
$3,119 Estimated rent
Home value
$620,800
$590,000 - $652,000
$3,119/mo
Zestimate® history
Loading...
Owner options
Explore your selling options
What's special
Welcome to this wonderfully updated home nestled in the heart of a desirable and quiet neighborhood. This spacious home offers a great layout with no wasted space. The kitchen has been tastefully updated with white cabinets, granite tile countertops, and stainless steel appliances. The lower level features new carpets and laminate flooring, plus 3 bedrooms, a full bath, recreation space and a laundry room. The 1.53 acres is partially fenced, offers underground sprinklers, a lovely patio space, an amazing garden and a 40x42 concrete pad for a future shop. New roof in 2019. Don't miss the large 3 car garage with a stove and storage room. Close to schools, the lakes, Costco and the golf course, what more could you need?
Zillow last checked: 8 hours ago
Listing updated: May 23, 2023 at 03:30pm
Listed by:
Maria Demaray - Menghini 406-465-3034,
Big Sky Brokers, LLC,
Louis Menghini 406-443-1300,
Big Sky Brokers, LLC
Bought with:
Polly Pearson, RRE-BRO-LIC-39312
Fathom Realty MT, LLC
Polly Pearson, RRE-BRO-LIC-39312
Fathom Realty MT, LLC
Source: MRMLS,MLS#: 22216866
Facts & features
Interior
Bedrooms & bathrooms
- Bedrooms: 4
- Bathrooms: 3
- Full bathrooms: 2
- 1/2 bathrooms: 1
Heating
- Electric, Forced Air, Natural Gas, Stove, Wood
Appliances
- Included: Dishwasher, Range, Refrigerator
Features
- High Speed Internet, Primary Downstairs, Vaulted Ceiling(s)
- Basement: Daylight,Finished
- Has fireplace: Yes
- Fireplace features: Wood Burning Stove
Interior area
- Total interior livable area: 2,526 sqft
- Finished area below ground: 1,263
Property
Parking
- Total spaces: 3
- Parking features: Attached, Garage, Garage Door Opener, RV Access/Parking
- Attached garage spaces: 3
Features
- Levels: Multi/Split
- Patio & porch: Deck, Patio
- Fencing: Chain Link,Fenced
- Has view: Yes
- View description: Mountain(s), Valley, Trees/Woods
- Waterfront features: None
Lot
- Size: 1.53 Acres
- Dimensions: 1.53
- Features: Few Trees, Level
- Topography: Level
Details
- Additional structures: Shed(s)
- Parcel number: 05188812402010000
- Zoning description: County
Construction
Type & style
- Home type: SingleFamily
- Property subtype: Single Family Residence
Materials
- Foundation: Poured
- Roof: Composition
Condition
- Updated/Remodeled
- Year built: 2003
Utilities & green energy
- Sewer: Septic Tank
- Utilities for property: Electricity Available, Natural Gas Available
Community & neighborhood
Location
- Region: Helena
- Subdivision: Lone Prairie Estates
HOA & financial
HOA
- Has HOA: Yes
- HOA fee: $175 annually
Other
Other facts
- Listing terms: Cash,Conventional,FHA,VA Loan
Price history
| Date | Event | Price |
|---|---|---|
| 2/6/2023 | Sold | -- |
Source: | ||
| 12/20/2022 | Contingent | $540,000$214/sqft |
Source: | ||
| 12/16/2022 | Listed for sale | $540,000+17.4%$214/sqft |
Source: | ||
| 5/7/2021 | Sold | -- |
Source: | ||
| 3/16/2021 | Contingent | $459,900$182/sqft |
Source: | ||
Public tax history
| Year | Property taxes | Tax assessment |
|---|---|---|
| 2024 | $3,505 -1.2% | $432,000 -1.7% |
| 2023 | $3,547 +25.1% | $439,400 +46.5% |
| 2022 | $2,834 +1% | $299,900 +2.9% |
Find assessor info on the county website
Neighborhood: 59602
Nearby schools
GreatSchools rating
- 8/10Warren SchoolGrades: PK-5Distance: 1.5 mi
- 5/10Helena Middle SchoolGrades: 6-8Distance: 5.9 mi
- 7/10Helena High SchoolGrades: 9-12Distance: 5.6 mi

