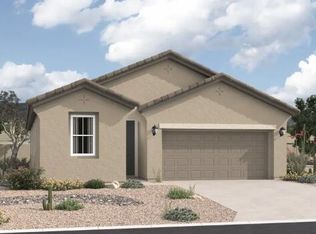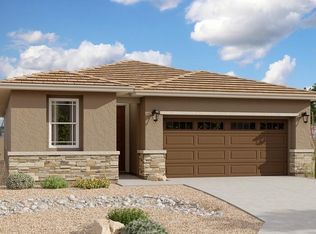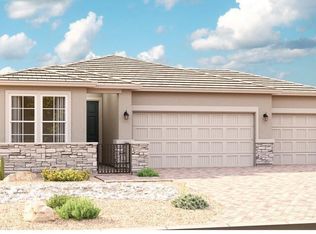Sold
Price Unknown
3297 Wolftail Loop NW, Rio Rancho, NM 87144
5beds
1,860sqft
Single Family Residence
Built in ----
6,098.4 Square Feet Lot
$443,100 Zestimate®
$--/sqft
$2,346 Estimated rent
Home value
$443,100
$421,000 - $465,000
$2,346/mo
Zestimate® history
Loading...
Owner options
Explore your selling options
What's special
An inviting covered entry welcomes guests to the ranch-style Sunstone plan. You'll appreciate a well-appointed kitchen that boasts a walk-in pantry and a center island, as well as as open dining area and a spacious great room. A study that can be optioned into a bedroom and a closet that can be converted into a tech center are included, as is a covered patio and a lavish owner's suite showcasing a private bath and a generous walk-in closet. Additional opportunities for a personalization include a bedroom that can be converted into a storage area or a teen room and a 3 car garage that accommodates three vehicles. NEW CONSTRUCTION with an estimated completion November 2023.
Zillow last checked: 8 hours ago
Listing updated: December 04, 2023 at 08:37am
Listed by:
Skipton W Adams 505-750-2489,
#SoldBySkip
Bought with:
Geraldine K Gonzales, 17036
Realty One of New Mexico
Source: SWMLS,MLS#: 1043824
Facts & features
Interior
Bedrooms & bathrooms
- Bedrooms: 5
- Bathrooms: 2
- Full bathrooms: 1
- 3/4 bathrooms: 1
Primary bedroom
- Level: Main
- Area: 180.7
- Dimensions: 13 x 13.9
Kitchen
- Level: Main
- Area: 180.6
- Dimensions: 14 x 12.9
Living room
- Level: Main
- Area: 235.62
- Dimensions: 15.4 x 15.3
Heating
- Central, Forced Air, Natural Gas
Cooling
- Central Air, Refrigerated
Appliances
- Included: Dryer, Dishwasher, Free-Standing Gas Range, Disposal, Instant Hot Water, Refrigerator, Washer
- Laundry: Gas Dryer Hookup, Washer Hookup, Dryer Hookup, ElectricDryer Hookup
Features
- Dual Sinks, Great Room, High Speed Internet, Home Office, Kitchen Island, Main Level Primary, Pantry, Shower Only, Separate Shower, Cable TV, Walk-In Closet(s)
- Flooring: Carpet, Tile
- Windows: Low-Emissivity Windows
- Has basement: No
- Has fireplace: No
Interior area
- Total structure area: 1,860
- Total interior livable area: 1,860 sqft
Property
Parking
- Total spaces: 3
- Parking features: Garage
- Garage spaces: 3
Features
- Levels: One
- Stories: 1
- Patio & porch: Covered, Patio
- Exterior features: Sprinkler/Irrigation
- Pool features: Community
Lot
- Size: 6,098 sqft
- Features: Landscaped, Planned Unit Development
Details
- Parcel number: New Construction
- Zoning description: R-4
Construction
Type & style
- Home type: SingleFamily
- Property subtype: Single Family Residence
Materials
- Frame, Stucco
- Roof: Pitched,Tile
Condition
- Resale
- New construction: No
Details
- Builder name: Richmond American Homes
Utilities & green energy
- Sewer: Public Sewer
- Water: Public
- Utilities for property: Cable Available, Electricity Connected, Natural Gas Connected, Phone Available, Sewer Connected, Underground Utilities, Water Connected
Green energy
- Energy efficient items: Windows
- Energy generation: None
- Water conservation: Water-Smart Landscaping
Community & neighborhood
Location
- Region: Rio Rancho
HOA & financial
HOA
- Has HOA: Yes
- HOA fee: $112 monthly
- Services included: Common Areas, Pool(s)
Other
Other facts
- Listing terms: Cash,Conventional,FHA
Price history
| Date | Event | Price |
|---|---|---|
| 11/30/2023 | Sold | -- |
Source: | ||
| 11/3/2023 | Pending sale | $449,990$242/sqft |
Source: | ||
| 10/27/2023 | Listed for sale | $449,990$242/sqft |
Source: | ||
Public tax history
Tax history is unavailable.
Neighborhood: 87144
Nearby schools
GreatSchools rating
- 7/10Vista Grande Elementary SchoolGrades: K-5Distance: 3.6 mi
- 8/10Mountain View Middle SchoolGrades: 6-8Distance: 5.6 mi
- 7/10V Sue Cleveland High SchoolGrades: 9-12Distance: 4 mi
Get a cash offer in 3 minutes
Find out how much your home could sell for in as little as 3 minutes with a no-obligation cash offer.
Estimated market value$443,100
Get a cash offer in 3 minutes
Find out how much your home could sell for in as little as 3 minutes with a no-obligation cash offer.
Estimated market value
$443,100


