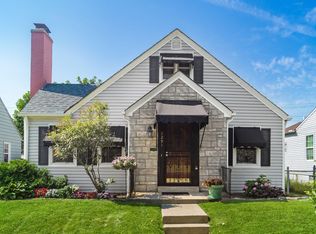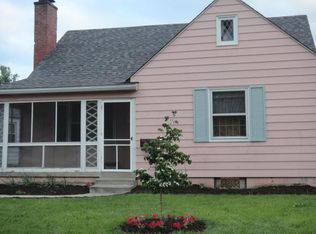Open House 3/31 from 2 pm-4pm. Park Front Location!!! Look out your front window right into Westgate Park.This charming 4 bedroom, 2 full Bath home in the desirable Westgate community has been fully remodeled! Original hardwood floors that shine in the living room and 3 bedrooms! Carpet and French closet doors in owners suite. New Kitchen from top to bottom featuring amazing tile work, Stainless appliances, Stainless Island Range Hood, along with the beautiful tiled floor. Recessed Lighting throughout to create that inviting ambiance. Finished Basement, with full beautifully tiled bath added. New Furnace, New HVAC, New Roof on both house and garage also New Windows throughout.Security Cameras installed. Its immaculate and ready for you to move in.
This property is off market, which means it's not currently listed for sale or rent on Zillow. This may be different from what's available on other websites or public sources.

