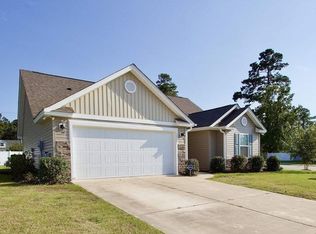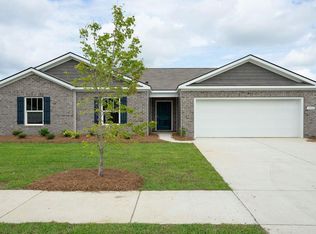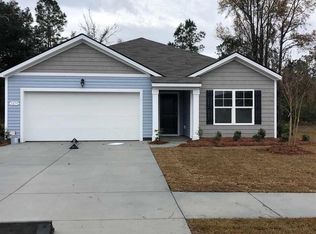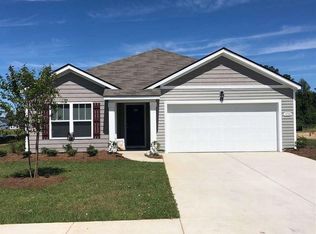This well maintained and charming 3 bedroom 2 bathroom home in the tranquil leafy subdivision of Oak Glenn was built in 2018 and is located on a corner lot. Many desirable features include: open plan kitchen with granite countertops, 36" cabinets, stainless steel appliances and breakfast bar plus dining area with a bay window that overlooks the yard and patio area! The spacious master bedroom has a very large walk-in closet, sitting area and the en suite bathroom has a very large linen closet, walk-in shower and extended vanity. The front two bedrooms in this split bedroom plan share the large bathroom with extended sink/vanity and shower/tub combo. The living room is very well lit and has a wealth of natural light flowing in through the large windows throughout the rear of the home. This home also has a two car garage and longer driveway - perfect for storage and parking for you and your guests! Close to all major travel links on Highway 701, 501, only minutes from downtown Conway and 20 minutes from the beaches of the Grand Strand - this home has great accessibility to everything the Conway / Myrtle Beach area has to offer. Priced to sell - you won't want to miss out on this lovely home! Schedule your showing today!
This property is off market, which means it's not currently listed for sale or rent on Zillow. This may be different from what's available on other websites or public sources.




