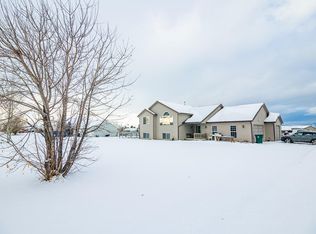This 4 Bed, 2.5 Bath Home is located on an approx. 2.3 Acre Corner Lot in the North Valley. This 2 story home features, living room, dining room, large kitchen-Hickory Cabinets, Acrylic Counter Tops,sun room dining area, W/ Hard Oak Wood Floors, family room w/fireplace. Upper floor w/ Master suite, master bath,walk-in closet, 3 guest bedrooms, guest bath.Dbl Car attached garage, Large 32x40=1,280 sq.ft shop w/ 9ft overhead doors. Garden area, storage. partially fenced back yard for children & pets.
This property is off market, which means it's not currently listed for sale or rent on Zillow. This may be different from what's available on other websites or public sources.

