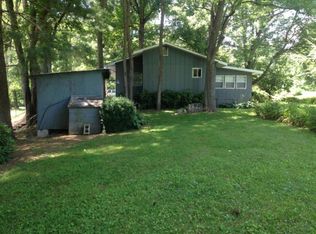Sold for $510,000 on 07/12/24
$510,000
3297 Caney Fork Rd, Cullowhee, NC 28723
3beds
--sqft
Residential, Cabin
Built in 1986
10.1 Acres Lot
$532,600 Zestimate®
$--/sqft
$2,068 Estimated rent
Home value
$532,600
Estimated sales range
Not available
$2,068/mo
Zestimate® history
Loading...
Owner options
Explore your selling options
What's special
Nestled in the heart of the Great Smoky Mountains,this LARGE TREE TOP CABIN is your dream come true.Situated on 10 UNRESTRICTED ACRES with easy access from a state road, this cabin offers the perfect combination of convenience and tranquility.As you approach the cabin, you can hear the soothing sounds of Caney Fork Creek babbling below,creating a serene atmosphere that instantly puts you at ease.The cabin is perched high on a hill, providing a pretty mountain view from the massive covered deck. Inside a beautiful wood-burning fireplace is the focal point of the living room.There are rustic touches on the walls adding to the charm of the space.The cabin also features a recreation room in the lower level,complete with a pool table and a wood stove.There is a two-stall garage, room for a workshop, and ample space for hobbies and storage.The flat land around the cabin provides sunny garden space for those with a green thumb.For outdoor enthusiasts, lakes such as Wolf Creek, Bear Creek, and Cedar Cliff are perfect for kayaking and fishing.Overall, this large tree top cabin in the Great Smoky Mountains is a truly special retreat offering privacy and natural beauty in the heart of nature.
Zillow last checked: 8 hours ago
Listing updated: March 20, 2025 at 08:23pm
Listed by:
Angela Hambling,
Blue Ridge Premier Realty
Bought with:
Angela Hambling, 299119
Blue Ridge Premier Realty
Source: Carolina Smokies MLS,MLS#: 26036742
Facts & features
Interior
Bedrooms & bathrooms
- Bedrooms: 3
- Bathrooms: 3
- Full bathrooms: 3
Primary bedroom
- Level: Second
Bedroom 2
- Level: Second
Bedroom 3
- Level: Second
Bedroom 4
- Level: First
Heating
- Propane, Forced Air, Heat Pump
Cooling
- Heat Pump
Appliances
- Included: Dishwasher, Exhaust Fan, Microwave, Electric Oven/Range, Refrigerator, Washer, Dryer, Electric Water Heater
- Laundry: First Level
Features
- Bonus Room, Cathedral/Vaulted Ceiling, Primary w/Ensuite, Open Floorplan
- Flooring: Carpet, Vinyl
- Windows: Insulated Windows
- Basement: Full,Finished,Heated,Daylight,Recreation/Game Room,Workshop,Exterior Entry,Interior Entry,Washer/Dryer Hook-up,Finished Bath
- Attic: Access Only
- Has fireplace: Yes
- Fireplace features: Wood Burning, Wood Burning Stove, Flue, Basement
Interior area
- Living area range: 2601-2800 Square Feet
Property
Parking
- Parking features: Garage-Double in Basement
- Attached garage spaces: 2
Features
- Levels: Two
- Patio & porch: Deck
- Exterior features: Rustic Appearance
- Has view: Yes
- View description: Short Range View, View-Winter, View Year Round, Water
- Has water view: Yes
- Water view: Water
Lot
- Size: 10.10 Acres
- Features: Allow RVs, Level Yard, Private, Rolling, Timber/Tree Farm, Unrestricted, Wooded
- Residential vegetation: Partially Wooded
Details
- Parcel number: 7578473516
Construction
Type & style
- Home type: SingleFamily
- Architectural style: Cabin
- Property subtype: Residential, Cabin
Materials
- Wood Siding
- Roof: Composition,Shingle
Condition
- Year built: 1986
Utilities & green energy
- Sewer: Septic Tank
- Water: Well, Private
Community & neighborhood
Location
- Region: Cullowhee
Other
Other facts
- Listing terms: Cash,Conventional,VA Loan
Price history
| Date | Event | Price |
|---|---|---|
| 7/12/2024 | Sold | $510,000-2.9% |
Source: Carolina Smokies MLS #26036742 Report a problem | ||
| 6/2/2024 | Contingent | $525,000 |
Source: Carolina Smokies MLS #26036742 Report a problem | ||
| 5/22/2024 | Listed for sale | $525,000-4.5% |
Source: Carolina Smokies MLS #26036742 Report a problem | ||
| 4/4/2024 | Listing removed | $550,000 |
Source: Carolina Smokies MLS #26035155 Report a problem | ||
| 11/6/2023 | Listed for sale | $550,000-7.5% |
Source: Carolina Smokies MLS #26035155 Report a problem | ||
Public tax history
| Year | Property taxes | Tax assessment |
|---|---|---|
| 2024 | -- | $285,130 |
| 2023 | $1,208 | $285,130 |
| 2022 | $1,208 +7.6% | $285,130 |
Find assessor info on the county website
Neighborhood: 28723
Nearby schools
GreatSchools rating
- 2/10Cullowhee Valley SchoolGrades: PK-8Distance: 4.1 mi
- 5/10Smoky Mountain HighGrades: 9-12Distance: 6.5 mi
- 7/10Jackson Co Early CollegeGrades: 9-12Distance: 6.6 mi
Schools provided by the listing agent
- Elementary: Cullowhee Valley
- High: Smoky Mountain
Source: Carolina Smokies MLS. This data may not be complete. We recommend contacting the local school district to confirm school assignments for this home.

Get pre-qualified for a loan
At Zillow Home Loans, we can pre-qualify you in as little as 5 minutes with no impact to your credit score.An equal housing lender. NMLS #10287.
Sell for more on Zillow
Get a free Zillow Showcase℠ listing and you could sell for .
$532,600
2% more+ $10,652
With Zillow Showcase(estimated)
$543,252