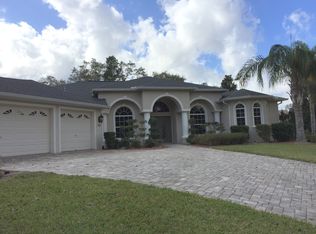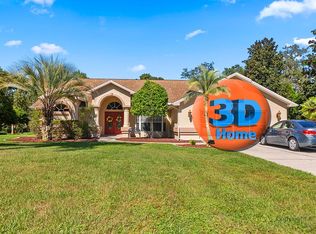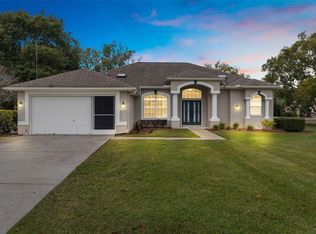EXQUISITE TURN KEY 3/3/2cg+ POOL on LARGE ½ ACRE CORNER LOT in desirable Plantation Estates. Nearly every aspect of this home has been UPGRADED! Bright & welcoming, this SPRAWLING ranch style home features 2390SF, a covered entry, double doors & foyer invites you into the SPACIOUS formal living & dining room w/MULTIPLE VIEWS of the PRIVATE POOL. Handsome porcelain tile floors, CATHEDRAL CEILINGS, & ARCHITECTURAL DETAILS make this home SPARKLE! The SLIDERS TO POOL & LANAI ARE EVERYWHERE, bringing LIGHT & pleasant feel. CHEF inspired kitchen boasts NEW APPLIANCES, GRANITE, breakfast bar that provides a center for entertaining, & sunny café area w/lots of WINDOWS & SLIDERS TO POOL, & overlooks LARGE family rm w/pool access. ROOMY carpeted master suite offers HIS/HER WALK-IN CLOSETS, private ACCESS TO LANAI, & LUXURIOUS en suite w/EXPANSIVE VANITY & DUAL sinks, WHIRLPOOL TUB & WALK-IN SHOWER. Separate laundry rm w/SINK & CABINETS close by for your convenience. STORAGE galore & PRIDE IN OWNERSHIP! BONUSES: NEW A/C with 10 yr WARRANTY, auto WELL FED SPRINKLERS for irrigation, HUGE SHED, & swing! Surrounded by gorgeous yard this home features fantastic OUTDOOR LIVING SPACE! Enjoy carefree Fl living on the NEW OVERSIZED SCREENED IN LANAI w/PATIO space, & BIG SALTWATER POOL! Located in a WELL-KEPT SUBDIVISION /home owners assoc. that helps PROTECT your investment FOR LOW HOA FEE! Wonderfully located close to fantastic golfing, shopping, local hospitals, & dining, & min from Suncoast Prkwy w/easy access to Tampa.
This property is off market, which means it's not currently listed for sale or rent on Zillow. This may be different from what's available on other websites or public sources.


