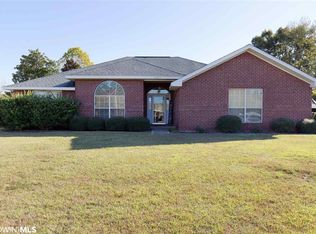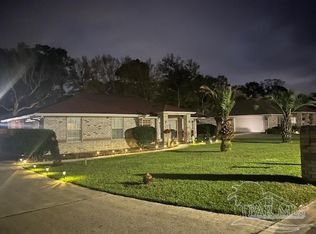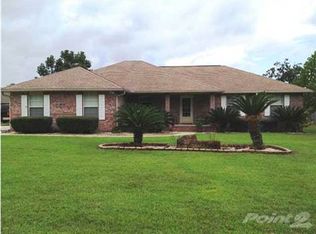This home is located on a corner lot with many improvements. The kitchen has new cabinets with lighting underneath, granite counter-tops, black splash and new stainless appliances. High ceiling with crown molding, custom stone fireplace. Flooring are vinyl , wood and carpet in the bedrooms. There is a water filtration system installed in 2018. New ceiling fans through out home. Master bedroom has barn door with the walk in closets are cedar. The master bath have been custom with marble and tile , granite counter tops, new cabinets, custom lighting, custom walk in shower and a jetted tub. There is also cedar shelving in laundry and pantry. The back yard has a new vinyl plank privacy fence. It also includes a new storage building and a water fountain. There is also a 240 Hook up for a hot tub in the back yard. This home has so much to offer. It is only 20 minutes to NAS Pensacola, Navy hospital and commissary. There is also a boat launch nearby. Also the sandy white beaches and the Gulf of Mexico is only 20 minutes away.
This property is off market, which means it's not currently listed for sale or rent on Zillow. This may be different from what's available on other websites or public sources.



