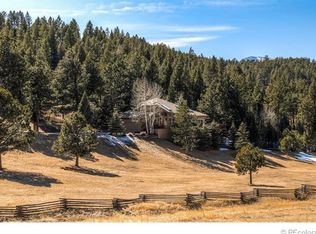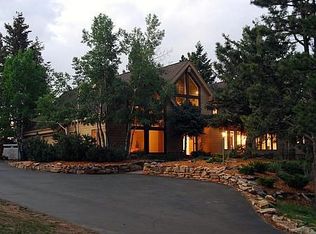Sold for $1,430,000 on 10/25/24
$1,430,000
32963 Deep Forest Road, Evergreen, CO 80439
4beds
4,062sqft
Single Family Residence
Built in 1978
5 Acres Lot
$1,370,500 Zestimate®
$352/sqft
$4,840 Estimated rent
Home value
$1,370,500
$1.27M - $1.47M
$4,840/mo
Zestimate® history
Loading...
Owner options
Explore your selling options
What's special
RARE opportunity in SODA CREEK! Incredible mountain chalet on 5 acres-minutes from I-70. Renovate & make this home yours! Close to all conveniences, yet a world away in an oasis nestled in the pines. Sought after for its Evergreen north location & accessibility to EVERYTHING. Easy access to Bergen Park or head south to enjoy the quintessential shops & eateries in downtown Evergreen. Day trips to hit the resorts-it’s only 30 miles west on 70 to the tunnel. Working in downtown Denver-it’s a mere 20 miles east. Echo mountain is close for local slopes! Enjoy the lake year round from fishing to ice skating/hockey. The private driveway on the side of the hill welcomes you into your peaceful surroundings where the hustle & bustle can be left behind. Step into the GREAT room w/ impressive custom wood, vaulted ceiling & many windows to watch the snow fall or aspen leaves rustle in the breeze. The custom wood flooring & expansive stone fireplace will keep you warm on winter nights. The fireplace backs w/ venting to the formal dining room wrapping into the huge kitchen. A beautiful view of the meadow as you do the dishes. The kitchen’s open floor plan is ready for the new owner’s imagination to bring to reality. Step outside on the wrap around deck to enjoy the sunrise or sunset. An executive office w/ custom wood flooring & built ins. The primary suite has so much potential! Take out the wall & create your own primary wing! There are 4 bedrooms upstairs as well as 2 bathrooms & laundry chute-no need to lug laundry downstairs! The basement is an open canvas thoughtfully framed w/ a stone fireplace-awaiting its final finish. There is a half bath, and two unfinished workrooms for the hobbyist/craftsman. Two exits to walkout-the possibilities are limitless! An attached 3 car garage will keep your car out of the elements & has many cabinets for storage. Additionally, there is a turnaround/extra parking near the driveway. This desirable location is priced to sell & won’t last long!
Zillow last checked: 8 hours ago
Listing updated: October 25, 2024 at 12:57pm
Listed by:
Denise Whittington 303-667-2031 denise@corcoranperry.com,
Corcoran Perry & Co.
Bought with:
Emily Henderson, 040008779
LIV Sotheby's International Realty
Source: REcolorado,MLS#: 9504394
Facts & features
Interior
Bedrooms & bathrooms
- Bedrooms: 4
- Bathrooms: 4
- Full bathrooms: 1
- 3/4 bathrooms: 2
- 1/2 bathrooms: 1
- Main level bathrooms: 1
Primary bedroom
- Description: Beautiful Views, Walk In Closet With Laundry Chute & Tile Flooring
- Level: Upper
- Area: 195 Square Feet
- Dimensions: 13 x 15
Bedroom
- Description: Spacious Room With Two Windows, Built In Cabinetry
- Level: Upper
- Area: 221 Square Feet
- Dimensions: 13 x 17
Bedroom
- Description: Two Windows, Walk In Closet With Hardwood Flooring, Access Doorway To Attic Space
- Level: Upper
- Area: 130 Square Feet
- Dimensions: 10 x 13
Bedroom
- Description: Two Windows And 'peek A Boo' To Great Room. Walk In Closet Has Hardwood Flooring
- Level: Upper
- Area: 128 Square Feet
- Dimensions: 8 x 16
Primary bathroom
- Description: Open Vanity With Separate Toilet/Shower Area
- Level: Upper
Bathroom
- Description: Window, Large Vanity
- Level: Upper
Bathroom
- Level: Main
Bathroom
- Description: Tile Floor
- Level: Basement
Dining room
- Description: Stone Wall (Rear Side Of Fireplace) With Venting
- Level: Main
- Area: 182 Square Feet
- Dimensions: 13 x 14
Great room
- Description: Vaulted Ceiling W/ Skylights, Stone Fireplace, Custom Wood Flooring & Ceiling, Many Windows
- Level: Main
- Area: 391 Square Feet
- Dimensions: 17 x 23
Kitchen
- Description: Vented Hood, Island, Wood Cabinets, Built In Grill, Desk Area, Eat In Kitchen, Access To Deck, Laminate Countertops, Wood Cabinets
- Level: Main
- Area: 154 Square Feet
- Dimensions: 11 x 14
Laundry
- Description: Laundry Chute, Built In Cabinets, Utility Sink, Window, Tile Floor
- Level: Basement
- Area: 140 Square Feet
- Dimensions: 10 x 14
Office
- Description: Built In Cabinetry, Walk In Closet, Window With Extended Window Well
- Level: Main
- Area: 170 Square Feet
- Dimensions: 10 x 17
Workshop
- Description: Work Bench Area With Many Cabinets, Windows
- Level: Basement
- Area: 56 Square Feet
- Dimensions: 7 x 8
Heating
- Baseboard, Electric, Hot Water
Cooling
- None
Appliances
- Included: Cooktop, Dryer, Oven, Washer
Features
- Central Vacuum, Eat-in Kitchen, Kitchen Island, Laminate Counters, Pantry, Radon Mitigation System, Walk-In Closet(s)
- Flooring: Carpet, Tile, Wood
- Basement: Unfinished,Walk-Out Access
- Number of fireplaces: 2
- Fireplace features: Basement, Great Room
Interior area
- Total structure area: 4,062
- Total interior livable area: 4,062 sqft
- Finished area above ground: 2,571
- Finished area below ground: 0
Property
Parking
- Total spaces: 3
- Parking features: Garage - Attached
- Attached garage spaces: 3
Features
- Levels: Two
- Stories: 2
- Patio & porch: Covered, Deck
- Has view: Yes
- View description: Meadow, Mountain(s)
Lot
- Size: 5 Acres
- Features: Foothills, Many Trees, Meadow, Mountainous, Secluded
- Residential vegetation: Wooded
Details
- Parcel number: 140463
- Zoning: SR-5
- Special conditions: Standard
Construction
Type & style
- Home type: SingleFamily
- Property subtype: Single Family Residence
Materials
- Cedar, Stone
- Roof: Stone-Coated Steel,Wood
Condition
- Year built: 1978
Utilities & green energy
- Water: Well
- Utilities for property: Cable Available, Electricity Connected, Natural Gas Available, Natural Gas Connected, Phone Available, Phone Connected
Community & neighborhood
Security
- Security features: Smoke Detector(s)
Location
- Region: Evergreen
- Subdivision: Soda Creek
HOA & financial
HOA
- Has HOA: Yes
- HOA fee: $550 annually
- Services included: Trash
- Association name: Soda Creek HOA
- Association phone: 303-933-6279
Other
Other facts
- Listing terms: Cash,Conventional
- Ownership: Individual
Price history
| Date | Event | Price |
|---|---|---|
| 10/25/2024 | Sold | $1,430,000-4%$352/sqft |
Source: | ||
| 9/25/2024 | Pending sale | $1,489,900$367/sqft |
Source: | ||
| 9/20/2024 | Listed for sale | $1,489,900$367/sqft |
Source: | ||
Public tax history
| Year | Property taxes | Tax assessment |
|---|---|---|
| 2024 | $6,485 +17.5% | $77,417 |
| 2023 | $5,520 -1% | $77,417 +18.4% |
| 2022 | $5,577 +22.5% | $65,378 -2.8% |
Find assessor info on the county website
Neighborhood: 80439
Nearby schools
GreatSchools rating
- 8/10Bergen Valley Intermediate SchoolGrades: 3-5Distance: 1.4 mi
- 8/10Evergreen Middle SchoolGrades: 6-8Distance: 1.6 mi
- 9/10Evergreen High SchoolGrades: 9-12Distance: 5.7 mi
Schools provided by the listing agent
- Elementary: Bergen
- Middle: Evergreen
- High: Evergreen
- District: Jefferson County R-1
Source: REcolorado. This data may not be complete. We recommend contacting the local school district to confirm school assignments for this home.

Get pre-qualified for a loan
At Zillow Home Loans, we can pre-qualify you in as little as 5 minutes with no impact to your credit score.An equal housing lender. NMLS #10287.
Sell for more on Zillow
Get a free Zillow Showcase℠ listing and you could sell for .
$1,370,500
2% more+ $27,410
With Zillow Showcase(estimated)
$1,397,910
