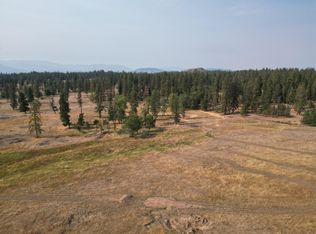Fantastic location! This home would make a nice multigenerational home with the primary residence 2 bed/ 2 bath with additional living quarters in the basement of 1 bed +office, 1 bath. The loft is 16x60 and provides for lots of extra living area. Hickory cabinets throughout the house. There is an outbuilding that has been converted into a guest cabin. Attached 2 car garage, carport and Huge shop with several different bays and ''like-new'' car lift. Greenhouse, orchard and pasture for the animals. Spacious covered deck along the entire back side of the house. Whole house generator stays with the property. At least 24 hours notice needed for showings.
This property is off market, which means it's not currently listed for sale or rent on Zillow. This may be different from what's available on other websites or public sources.

