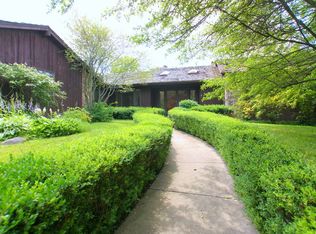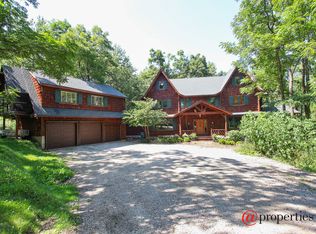Closed
$1,425,000
3296 Middlesax Dr, Long Grove, IL 60047
6beds
5,400sqft
Single Family Residence
Built in 1983
1.8 Acres Lot
$1,470,200 Zestimate®
$264/sqft
$7,296 Estimated rent
Home value
$1,470,200
$1.35M - $1.62M
$7,296/mo
Zestimate® history
Loading...
Owner options
Explore your selling options
What's special
Welcome to 3296 Middlesax Drive, a stunning transitional masterpiece nestled in a classic waterfront wooded setting in Long Grove. Fish, paddle boat and enjoy water views year-round! This exquisite home has undergone a spectacular whole house renovation, showcasing modern elegance and functionality at every turn. Boasting high-end finishes and spacious rooms, this property offers an opulent living experience that is sure to impress. Step inside and be captivated by the open and flowing floor plan, high ceilings, stunning wide plank hardwood floors, 8' solid doors and designer lights that enhance the home's ambiance. Upon entry, the glass atrium sets a Zen tone with a humidity and temperature controlled space featuring aloe plants, a rubber tree, peace lilies and more. The one of a kind, fully renovated kitchen is the result of an impressive gut renovation of the former kitchen and dining room, now combined into one massive living space for everyday living. It features custom cabinetry, top-of-the-line stainless steel appliances, leather quartz countertops, and two impressive islands. The main island features a range with two full-size ovens, 6 burners and a griddle, with a gorgeous steel hood custom fabricated for the island, and counter height seating. The second island showcases entertaining with a prep sink with disposal, built-in microwave, second dishwasher and counter space for large scale entertaining. The nearby beverage center includes a bar refrigerator. The main sink includes a reverse osmosis faucet, double faucets and disposal. High-end wood cabinetry throughout is soft close with custom storage space built-in. Glass subway tile adorns the backsplash and frames the garden window overlooking the yard. More gorgeous wooded views continue in the large family room with walls of windows on three sides, atrium views, and a focal point stone fireplace for cozy evenings, with a full wet bar nearby. The first-floor primary suite is an oasis in itself, with a beamed cathedral ceiling, and views of the woods and the atrium. For the ultimate in luxury living, there are two primary bath suites. Her renovated primary bath is tranquil with a whirlpool tub, large custom vanity, and beautifully tiled shower, opening to a large dressing room with multiple closets and storage space. His renovated bath includes a spacious tiled shower with custom lighting and cabinetry, opening to a separate dressing room with built-in storage and closets. Nearby, a large library/office/playroom features custom wood built-ins. Bedrooms two and three each feature tall ceilings and walk-in closets, with a full bath steps away. A recent addition includes a fourth bedroom, with a renovated full bath nearby. Head upstairs to bedroom five with wood flooring and vaulted ceiling, and then a spacious office with a private deck overlooking the lake. The back hall is a masterpiece of organization and beauty in itself. Rows of custom storage closets handle every need, from pantries to cleaning supplies and outerwear. A drop zone offers a convenient gathering spot. Leading to the first two car garage (which is heated), a wall of lockers with hooks and storage handles everyday needs. Leading to the second two car garage, the custom laundry space includes double washer and dryers and storage space. Head downstairs to the recreation room with projector and screen, additional bedroom, and sports room. For ease of mind, a generator services the home. With spectacular wooded views offering the ultimate in privacy and beauty and waterfront living, and located in the award-winning Stevenson High School district, it's a must see for buyers seeking luxury living.
Zillow last checked: 8 hours ago
Listing updated: June 24, 2025 at 04:56am
Listing courtesy of:
Sheryl Graff 847-650-1820,
Compass,
Michael Graff 224-612-1085,
Compass
Bought with:
Jodi Cinq-Mars
Keller Williams North Shore West
Source: MRED as distributed by MLS GRID,MLS#: 12270919
Facts & features
Interior
Bedrooms & bathrooms
- Bedrooms: 6
- Bathrooms: 5
- Full bathrooms: 4
- 1/2 bathrooms: 1
Primary bedroom
- Features: Flooring (Hardwood), Bathroom (Full)
- Level: Main
- Area: 450 Square Feet
- Dimensions: 25X18
Bedroom 2
- Features: Flooring (Hardwood)
- Level: Main
- Area: 176 Square Feet
- Dimensions: 16X11
Bedroom 3
- Features: Flooring (Hardwood)
- Level: Main
- Area: 224 Square Feet
- Dimensions: 16X14
Bedroom 4
- Features: Flooring (Hardwood)
- Level: Main
- Area: 306 Square Feet
- Dimensions: 17X18
Bedroom 5
- Features: Flooring (Hardwood)
- Level: Second
- Area: 266 Square Feet
- Dimensions: 19X14
Bedroom 6
- Features: Flooring (Other)
- Level: Basement
- Area: 270 Square Feet
- Dimensions: 18X15
Other
- Features: Flooring (Other), Window Treatments (All)
- Level: Main
- Area: 405 Square Feet
- Dimensions: 27X15
Breakfast room
- Features: Flooring (Hardwood)
- Level: Main
- Area: 165 Square Feet
- Dimensions: 15X11
Dining room
- Features: Flooring (Hardwood)
- Level: Main
- Area: 312 Square Feet
- Dimensions: 26X12
Family room
- Features: Flooring (Hardwood)
- Level: Main
- Area: 825 Square Feet
- Dimensions: 33X25
Foyer
- Features: Flooring (Hardwood)
- Level: Main
- Area: 100 Square Feet
- Dimensions: 10X10
Kitchen
- Features: Kitchen (Eating Area-Table Space, Pantry-Closet), Flooring (Hardwood)
- Level: Main
- Area: 414 Square Feet
- Dimensions: 18X23
Laundry
- Features: Flooring (Ceramic Tile)
- Level: Main
- Area: 90 Square Feet
- Dimensions: 10X9
Library
- Features: Flooring (Hardwood)
- Level: Main
- Area: 551 Square Feet
- Dimensions: 29X19
Recreation room
- Level: Basement
- Area: 528 Square Feet
- Dimensions: 33X16
Storage
- Level: Basement
- Area: 216 Square Feet
- Dimensions: 24X9
Heating
- Natural Gas, Forced Air, Zoned
Cooling
- Central Air, Wall Unit(s), Zoned
Appliances
- Included: Double Oven, Range, Microwave, Dishwasher, Refrigerator, Washer, Dryer, Disposal, Trash Compactor, Stainless Steel Appliance(s), Humidifier
- Laundry: Main Level
Features
- Cathedral Ceiling(s), Wet Bar, 1st Floor Bedroom, In-Law Floorplan, 1st Floor Full Bath
- Flooring: Hardwood
- Windows: Screens, Skylight(s)
- Basement: Partially Finished,Partial
- Number of fireplaces: 1
- Fireplace features: Wood Burning, Gas Starter, Family Room
Interior area
- Total structure area: 0
- Total interior livable area: 5,400 sqft
Property
Parking
- Total spaces: 4
- Parking features: Asphalt, Garage Door Opener, On Site, Garage Owned, Attached, Garage
- Attached garage spaces: 4
- Has uncovered spaces: Yes
Accessibility
- Accessibility features: No Disability Access
Features
- Stories: 1
- Patio & porch: Deck
- Exterior features: Balcony, Outdoor Grill
- Has spa: Yes
- Spa features: Outdoor Hot Tub, Indoor Hot Tub
- Has view: Yes
- View description: Water, Back of Property
- Water view: Water,Back of Property
- Waterfront features: Lake Front
Lot
- Size: 1.80 Acres
- Dimensions: 175X311X183X182X50X544
- Features: Cul-De-Sac, Landscaped, Wooded
Details
- Additional structures: Gazebo, Shed(s)
- Parcel number: 14251020110000
- Special conditions: List Broker Must Accompany
- Other equipment: Water-Softener Owned, Central Vacuum, TV-Dish, TV Antenna, Intercom, Ceiling Fan(s), Sump Pump, Air Purifier
Construction
Type & style
- Home type: SingleFamily
- Property subtype: Single Family Residence
Materials
- Cedar
Condition
- New construction: No
- Year built: 1983
Details
- Builder model: CUSTOM
Utilities & green energy
- Sewer: Septic Tank
- Water: Well
Community & neighborhood
Security
- Security features: Security System
Community
- Community features: Lake, Street Paved
Location
- Region: Long Grove
- Subdivision: Mardan
HOA & financial
HOA
- Has HOA: Yes
- HOA fee: $54 monthly
- Services included: None
Other
Other facts
- Listing terms: Cash
- Ownership: Fee Simple
Price history
| Date | Event | Price |
|---|---|---|
| 3/17/2025 | Sold | $1,425,000+1.9%$264/sqft |
Source: | ||
| 2/20/2025 | Pending sale | $1,399,000$259/sqft |
Source: | ||
| 2/6/2025 | Contingent | $1,399,000$259/sqft |
Source: | ||
| 1/30/2025 | Listed for sale | $1,399,000+76%$259/sqft |
Source: | ||
| 5/30/2014 | Sold | $795,000-4.8%$147/sqft |
Source: | ||
Public tax history
| Year | Property taxes | Tax assessment |
|---|---|---|
| 2023 | $26,088 -2.3% | $305,056 +12% |
| 2022 | $26,689 +5% | $272,350 -2.7% |
| 2021 | $25,419 +2.6% | $279,982 +2.6% |
Find assessor info on the county website
Neighborhood: 60047
Nearby schools
GreatSchools rating
- 10/10Kildeer Countryside Elementary SchoolGrades: 1-5Distance: 0.7 mi
- 9/10Woodlawn Middle SchoolGrades: 6-8Distance: 2.7 mi
- 10/10Adlai E Stevenson High SchoolGrades: 9-12Distance: 3.8 mi
Schools provided by the listing agent
- Elementary: Kildeer Countryside Elementary S
- Middle: Woodlawn Middle School
- High: Adlai E Stevenson High School
- District: 96
Source: MRED as distributed by MLS GRID. This data may not be complete. We recommend contacting the local school district to confirm school assignments for this home.

Get pre-qualified for a loan
At Zillow Home Loans, we can pre-qualify you in as little as 5 minutes with no impact to your credit score.An equal housing lender. NMLS #10287.
Sell for more on Zillow
Get a free Zillow Showcase℠ listing and you could sell for .
$1,470,200
2% more+ $29,404
With Zillow Showcase(estimated)
$1,499,604
