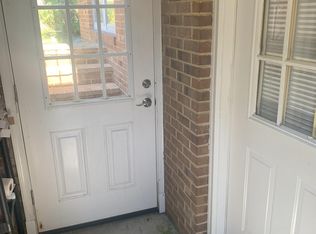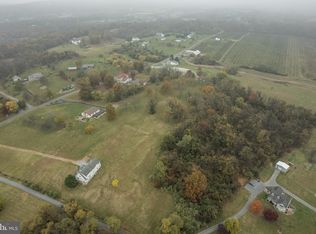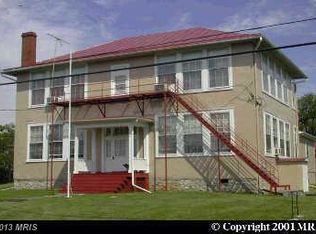Sold for $525,000
$525,000
3296 Apple Pie Ridge Rd, Winchester, VA 22603
4beds
3,440sqft
Single Family Residence
Built in 1988
1.66 Acres Lot
$533,900 Zestimate®
$153/sqft
$2,876 Estimated rent
Home value
$533,900
$475,000 - $598,000
$2,876/mo
Zestimate® history
Loading...
Owner options
Explore your selling options
What's special
Tucked away on 1.66 scenic acres, this beautifully updated ranch-style home blends the serenity of country living with unbeatable convenience—just 10 minutes from downtown Winchester. Ideally located off Apple Pie Ridge Road, you’re within 15 minutes of the hospital and major highways, yet a world away from the hustle. Step inside and soak in over 3,400 sqft of freshly renovated living space, complete with luxury vinyl plank flooring and a bright, modern color scheme that makes every room feel open and inviting. The main level features 3 bedrooms and 2 bathrooms, including a primary suite with a walk-in closet and direct access to a full bath with a walk-in shower. Downstairs, the fully finished walk-out basement offers serious flexibility—perfect as an in-law suite, rental, or private retreat. Enjoy a second full kitchen, spacious den/office with a gorgeous stone fireplace, full bath, and bonus room. Outside, entertain or unwind on the oversized composite deck or patio—and pick fresh fruit and nuts from your own trees just steps from the door. Peace, privacy, and potential—all in one package. This is the one!
Zillow last checked: 8 hours ago
Listing updated: July 22, 2025 at 10:50am
Listed by:
Christian Davis 703-928-6514,
RE/MAX Executives
Bought with:
Juan Campos
Smart Realty, LLC
Source: Bright MLS,MLS#: VAFV2033848
Facts & features
Interior
Bedrooms & bathrooms
- Bedrooms: 4
- Bathrooms: 3
- Full bathrooms: 3
- Main level bathrooms: 2
- Main level bedrooms: 3
Primary bedroom
- Level: Main
Bedroom 2
- Level: Main
Bedroom 3
- Level: Main
Bedroom 4
- Level: Lower
Primary bathroom
- Level: Main
Bathroom 2
- Level: Main
Dining room
- Level: Main
Family room
- Level: Lower
Other
- Level: Lower
Kitchen
- Level: Main
Kitchen
- Level: Lower
Living room
- Level: Main
Utility room
- Level: Lower
Heating
- Heat Pump, Electric
Cooling
- Central Air, Electric
Appliances
- Included: Electric Water Heater
Features
- Basement: Finished,Walk-Out Access
- Number of fireplaces: 1
Interior area
- Total structure area: 3,440
- Total interior livable area: 3,440 sqft
- Finished area above ground: 1,820
- Finished area below ground: 1,620
Property
Parking
- Total spaces: 4
- Parking features: Driveway
- Uncovered spaces: 4
Accessibility
- Accessibility features: Other
Features
- Levels: Two
- Stories: 2
- Patio & porch: Deck, Patio
- Pool features: None
- Has view: Yes
- View description: Scenic Vista
Lot
- Size: 1.66 Acres
Details
- Additional structures: Above Grade, Below Grade
- Parcel number: 22 4 1
- Zoning: RA
- Special conditions: Standard
Construction
Type & style
- Home type: SingleFamily
- Architectural style: Ranch/Rambler
- Property subtype: Single Family Residence
Materials
- Combination
- Foundation: Permanent
Condition
- Very Good
- New construction: No
- Year built: 1988
Utilities & green energy
- Sewer: On Site Septic
- Water: Well
Community & neighborhood
Location
- Region: Winchester
- Subdivision: Cather Estates
Other
Other facts
- Listing agreement: Exclusive Right To Sell
- Ownership: Fee Simple
Price history
| Date | Event | Price |
|---|---|---|
| 7/21/2025 | Sold | $525,000-4.5%$153/sqft |
Source: | ||
| 5/28/2025 | Pending sale | $550,000$160/sqft |
Source: | ||
| 5/9/2025 | Listed for sale | $550,000-5.2%$160/sqft |
Source: | ||
| 5/5/2025 | Listing removed | -- |
Source: Owner Report a problem | ||
| 3/18/2025 | Listed for sale | $580,000+33.3%$169/sqft |
Source: Owner Report a problem | ||
Public tax history
| Year | Property taxes | Tax assessment |
|---|---|---|
| 2025 | $2,385 +11.5% | $496,800 +18.5% |
| 2024 | $2,138 | $419,200 |
| 2023 | $2,138 +110% | $419,200 +25.6% |
Find assessor info on the county website
Neighborhood: 22603
Nearby schools
GreatSchools rating
- 5/10Apple Pie Ridge Elementary SchoolGrades: PK-5Distance: 5.7 mi
- 2/10Frederick County Middle SchoolGrades: 6-8Distance: 5.9 mi
- 6/10James Wood High SchoolGrades: 9-12Distance: 5.8 mi
Schools provided by the listing agent
- Elementary: Apple Pie Ridge
- Middle: Frederick County
- High: James Wood
- District: Frederick County Public Schools
Source: Bright MLS. This data may not be complete. We recommend contacting the local school district to confirm school assignments for this home.

Get pre-qualified for a loan
At Zillow Home Loans, we can pre-qualify you in as little as 5 minutes with no impact to your credit score.An equal housing lender. NMLS #10287.


