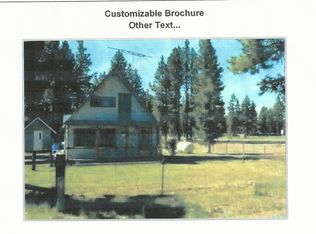Closed
$430,000
32957 Keno Springs Rd, Bonanza, OR 97623
3beds
2baths
1,960sqft
Manufactured On Land, Manufactured Home
Built in 1998
2.01 Acres Lot
$430,200 Zestimate®
$219/sqft
$1,401 Estimated rent
Home value
$430,200
$404,000 - $452,000
$1,401/mo
Zestimate® history
Loading...
Owner options
Explore your selling options
What's special
Beautifully Maintained, Updated, & Move-In Ready Home on 2 park-like acres! On a Paved & County Maintained Road, the property is Fully Fenced & Gated for privacy, with an Asphalt Driveway & ample Parking. Zoned for Horses, thousands of acres of Public Land is nearby for unlimited Recreational use. Just under 2000 sf, this 3 Bedroom, 2 Bath 1998 manufactured home is detitled. It has a permitted 280 sf Mud Room addition and a sun-filled Bonus Room! Inside & out, the Home has a Modern / Rustic flair. New Roof & Paint in 2020, Composite Decking, (2) Mini-split Heat Pumps in 2022. LVP Flooring & custom fixtures! The attached & heated Garage is 24x34 with 10 ft ceilings. (4) 9x11 Cabins with covered Porches & Power. One is a workshop, another is partially furnished. Fire Pit, Horseshoe Pits, in-ground Sprinklers, Good Well, and SO much more! Pride of Ownership is evident. Located in a Private Location, yet just minutes to all Services & Schools in the quaint City of Bonanza!
Zillow last checked: 8 hours ago
Listing updated: November 06, 2024 at 07:31pm
Listed by:
Windermere Real Estate Kf 541-885-4400
Bought with:
High Country Real Estate
Source: Oregon Datashare,MLS#: 220162902
Facts & features
Interior
Bedrooms & bathrooms
- Bedrooms: 3
- Bathrooms: 2
Heating
- Electric, Heat Pump, Zoned
Cooling
- Ductless, Heat Pump, Zoned
Appliances
- Included: Dishwasher, Disposal, Dryer, Range, Refrigerator, Washer, Water Heater, Other
Features
- Breakfast Bar, Ceiling Fan(s), Fiberglass Stall Shower, Kitchen Island, Laminate Counters, Linen Closet, Open Floorplan, Pantry, Primary Downstairs, Shower/Tub Combo, Solar Tube(s), Vaulted Ceiling(s), Walk-In Closet(s)
- Flooring: Laminate, Simulated Wood, Vinyl, Other
- Windows: Double Pane Windows, Vinyl Frames
- Basement: None
- Has fireplace: No
- Common walls with other units/homes: No Common Walls
Interior area
- Total structure area: 1,960
- Total interior livable area: 1,960 sqft
Property
Parking
- Total spaces: 2
- Parking features: Asphalt, Driveway, Garage Door Opener, Gated, Heated Garage, RV Access/Parking
- Garage spaces: 2
- Has uncovered spaces: Yes
Features
- Levels: One
- Stories: 1
- Patio & porch: Deck
- Exterior features: Fire Pit
- Fencing: Fenced
- Has view: Yes
- View description: Territorial
Lot
- Size: 2.01 Acres
- Features: Drip System, Landscaped, Level, Pasture, Sprinkler Timer(s), Sprinklers In Front
Details
- Additional structures: Shed(s), Storage, Workshop
- Parcel number: 469996
- Zoning description: R2
- Special conditions: Standard
- Horses can be raised: Yes
Construction
Type & style
- Home type: MobileManufactured
- Architectural style: Ranch
- Property subtype: Manufactured On Land, Manufactured Home
Materials
- Foundation: Block, Pillar/Post/Pier, Stemwall
- Roof: Composition
Condition
- New construction: No
- Year built: 1998
Utilities & green energy
- Sewer: Capping Fill, Septic Tank, Standard Leach Field
- Water: Well
Community & neighborhood
Security
- Security features: Carbon Monoxide Detector(s), Smoke Detector(s)
Community
- Community features: Access to Public Lands, Trail(s)
Location
- Region: Bonanza
Other
Other facts
- Body type: Double Wide
- Listing terms: Cash,Conventional,FHA,VA Loan
- Road surface type: Paved
Price history
| Date | Event | Price |
|---|---|---|
| 9/14/2023 | Sold | $430,000-3.4%$219/sqft |
Source: | ||
| 8/3/2023 | Pending sale | $445,000$227/sqft |
Source: | ||
| 5/18/2023 | Price change | $445,000-4.1%$227/sqft |
Source: | ||
| 4/27/2023 | Listed for sale | $464,000+144.2%$237/sqft |
Source: | ||
| 7/29/2005 | Sold | $190,000$97/sqft |
Source: Agent Provided Report a problem | ||
Public tax history
| Year | Property taxes | Tax assessment |
|---|---|---|
| 2024 | $2,029 +3.9% | $188,010 +3% |
| 2023 | $1,952 +2.6% | $182,540 +3% |
| 2022 | $1,902 +3.2% | $177,229 +3% |
Find assessor info on the county website
Neighborhood: 97623
Nearby schools
GreatSchools rating
- 5/10Bonanza Elementary SchoolGrades: K-6Distance: 5 mi
- 2/10Bonanza Junior/Senior High SchoolGrades: 7-12Distance: 5 mi
Schools provided by the listing agent
- Elementary: Bonanza Elem
- High: Bonanza Jr/Sr High
Source: Oregon Datashare. This data may not be complete. We recommend contacting the local school district to confirm school assignments for this home.
