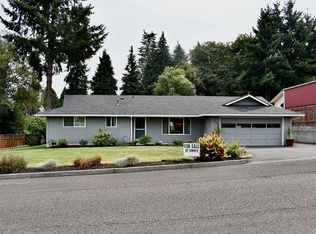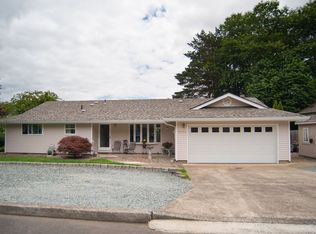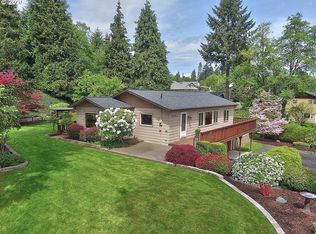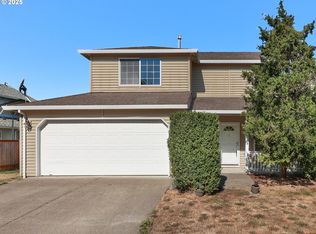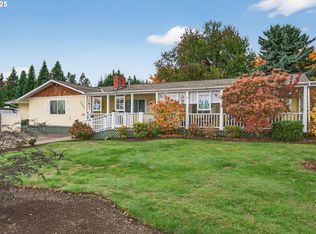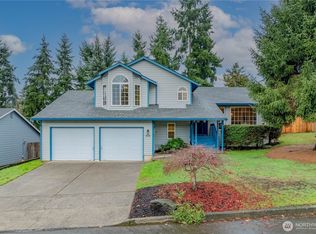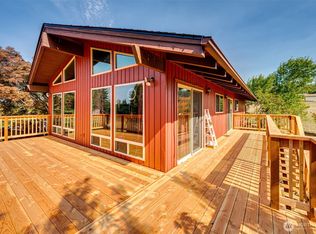This spacious one-level home offers 4 bedrooms and 3 bathrooms, with a layout designed for both comfort and function. Inside, you’ll find generous living areas filled with natural light, along with updated touches including new interior paint, new LED lighting, and a new stainless steel sink and faucets in the kitchen. Durable waterproof vinyl plank flooring throughout still looks fresh and modern. Step outside to a fully fenced backyard, complete with a large deck and plenty of room to enjoy.In addition to the main home, you’ll find an attached private 1-bedroom, 1-bathroom suite with its own entrance. Perfect for extended family, guests, or rental potential.The shop has been improved with new roof insulation, making it even more versatile for projects, storage, or hobbies. Located in an established Scappoose neighborhood near the Crown Zellerbach Trail, and just minutes from Scappoose Veterans Park and dog park. About 1 hour to Longview and 1.5 hours to Astoria, this home offers a great balance of small-town charm and easy access to nearby destinations. Reach out to your agent for a showing today!
Active
Price cut: $10K (11/5)
$535,000
32952 NW Ridge Dr, Scappoose, OR 97056
4beds
1,888sqft
Est.:
Residential, Single Family Residence
Built in 1976
8,276.4 Square Feet Lot
$534,300 Zestimate®
$283/sqft
$-- HOA
What's special
Fully fenced backyardLarge deckUpdated touchesNew interior paintNatural lightNew led lighting
- 124 days |
- 438 |
- 17 |
Likely to sell faster than
Zillow last checked: 8 hours ago
Listing updated: 21 hours ago
Listed by:
Austin Cassity austin@ironcrestrealty.com,
Keller Williams Premier Partners
Source: RMLS (OR),MLS#: 138155963
Tour with a local agent
Facts & features
Interior
Bedrooms & bathrooms
- Bedrooms: 4
- Bathrooms: 3
- Full bathrooms: 3
- Main level bathrooms: 3
Rooms
- Room types: Bedroom 4, Bedroom 2, Bedroom 3, Dining Room, Family Room, Kitchen, Living Room, Primary Bedroom
Primary bedroom
- Level: Main
Bedroom 2
- Level: Main
Bedroom 3
- Level: Main
Bedroom 4
- Level: Main
Kitchen
- Level: Main
Living room
- Level: Main
Heating
- Forced Air 90
Cooling
- Heat Pump
Appliances
- Included: Dishwasher, Free-Standing Gas Range, Free-Standing Refrigerator, Microwave, Gas Water Heater
- Laundry: Laundry Room
Features
- Quartz
- Windows: Vinyl Frames
- Basement: Crawl Space
- Number of fireplaces: 1
- Fireplace features: Wood Burning
Interior area
- Total structure area: 1,888
- Total interior livable area: 1,888 sqft
Property
Parking
- Total spaces: 2
- Parking features: Driveway, RV Access/Parking, Attached
- Attached garage spaces: 2
- Has uncovered spaces: Yes
Accessibility
- Accessibility features: Accessible Entrance, Garage On Main, Main Floor Bedroom Bath, Minimal Steps, One Level, Utility Room On Main, Walkin Shower, Accessibility
Features
- Levels: One
- Stories: 1
- Patio & porch: Covered Deck
- Exterior features: Yard
- Fencing: Fenced
- Has view: Yes
- View description: Trees/Woods
Lot
- Size: 8,276.4 Square Feet
- Features: SqFt 7000 to 9999
Details
- Additional structures: RVParking
- Parcel number: 3042
Construction
Type & style
- Home type: SingleFamily
- Property subtype: Residential, Single Family Residence
Materials
- Vinyl Siding
- Foundation: Concrete Perimeter
- Roof: Metal
Condition
- Resale
- New construction: No
- Year built: 1976
Utilities & green energy
- Gas: Gas
- Sewer: Public Sewer
- Water: Public
Community & HOA
HOA
- Has HOA: No
Location
- Region: Scappoose
Financial & listing details
- Price per square foot: $283/sqft
- Tax assessed value: $526,670
- Annual tax amount: $4,482
- Date on market: 8/27/2025
- Listing terms: Cash,Conventional,FHA,VA Loan
- Road surface type: Paved
Estimated market value
$534,300
$508,000 - $561,000
$2,673/mo
Price history
Price history
| Date | Event | Price |
|---|---|---|
| 11/5/2025 | Price change | $535,000-1.8%$283/sqft |
Source: | ||
| 10/10/2025 | Price change | $545,000-0.9%$289/sqft |
Source: | ||
| 8/28/2025 | Listed for sale | $550,000+11.1%$291/sqft |
Source: | ||
| 6/3/2022 | Sold | $495,000+2.1%$262/sqft |
Source: | ||
| 5/3/2022 | Pending sale | $485,000$257/sqft |
Source: | ||
Public tax history
Public tax history
| Year | Property taxes | Tax assessment |
|---|---|---|
| 2024 | $4,482 +0.9% | $271,830 +3% |
| 2023 | $4,440 +4.4% | $263,920 +3% |
| 2022 | $4,253 +2.9% | $256,240 +3% |
Find assessor info on the county website
BuyAbility℠ payment
Est. payment
$3,078/mo
Principal & interest
$2557
Property taxes
$334
Home insurance
$187
Climate risks
Neighborhood: 97056
Nearby schools
GreatSchools rating
- 8/10Otto Petersen Elementary SchoolGrades: 4-6Distance: 1.2 mi
- 5/10Scappoose Middle SchoolGrades: 7-8Distance: 0.8 mi
- 8/10Scappoose High SchoolGrades: 9-12Distance: 1.3 mi
Schools provided by the listing agent
- Elementary: Grant Watts
- Middle: Scappoose
- High: Scappoose
Source: RMLS (OR). This data may not be complete. We recommend contacting the local school district to confirm school assignments for this home.
- Loading
- Loading
