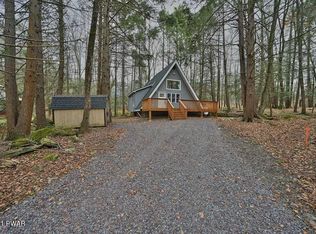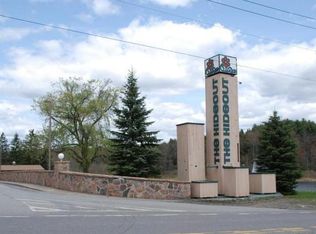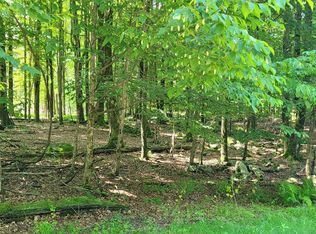Sold for $419,900 on 11/08/24
$419,900
3295 Northgate Rd, Lake Ariel, PA 18436
4beds
2,812sqft
Single Family Residence
Built in 2007
0.35 Acres Lot
$464,800 Zestimate®
$149/sqft
$3,210 Estimated rent
Home value
$464,800
$367,000 - $590,000
$3,210/mo
Zestimate® history
Loading...
Owner options
Explore your selling options
What's special
GORGEOUS CHALET HOME IN THE HIDEOUT, an amenity filled community in The Northern Poconos, just two hours from the NY, NJ and Philadelphia Areas. Discover this stunning chalet home nestled on a private wooded lot, surrounded by beautifully landscaped grounds featuring a serene water feature. Relax in the spacious screened-in porch or enjoy outdoor living on the expansive front deck. The home offers two paved driveways and three finished levels of living space. Inside, you'll find 4 bedrooms and 4 bathrooms, including two primary bedrooms with en suite bathrooms. The home is accented with two cozy fireplaces, hardwood floors, and luxurious granite countertops. Central A/C ensures comfort year-round, while the fully finished lower level features a recreation room, a corner fireplace, a split unit, and a full bathroom. This home comes fully furnished, making it a perfect move-in-ready retreat.
Zillow last checked: 8 hours ago
Listing updated: November 08, 2024 at 12:37pm
Listed by:
Heather L Meagher 570-698-7299,
RE/MAX Best,
Eileen Talalas 570-698-7299,
RE/MAX Best
Bought with:
NON-MEMBER
NON-MEMBER OFFICE
Source: PWAR,MLS#: PW243268
Facts & features
Interior
Bedrooms & bathrooms
- Bedrooms: 4
- Bathrooms: 4
- Full bathrooms: 4
Primary bedroom
- Area: 207.42
- Dimensions: 14.11 x 14.7
Bedroom 2
- Area: 139.86
- Dimensions: 11.1 x 12.6
Bedroom 3
- Area: 139.86
- Dimensions: 11.1 x 12.6
Bedroom 4
- Area: 102.19
- Dimensions: 8.11 x 12.6
Primary bathroom
- Area: 72.54
- Dimensions: 11.7 x 6.2
Bathroom 2
- Area: 49.14
- Dimensions: 5.4 x 9.1
Bathroom 3
- Area: 55.44
- Dimensions: 6.3 x 8.8
Bathroom 4
- Description: Also laundry rm
- Area: 92.4
- Dimensions: 13.2 x 7
Dining room
- Area: 165.06
- Dimensions: 13.1 x 12.6
Other
- Area: 250.4
- Dimensions: 19.1 x 13.11
Kitchen
- Area: 92.4
- Dimensions: 10.5 x 8.8
Living room
- Area: 206.7
- Dimensions: 15.9 x 13
Office
- Area: 114.66
- Dimensions: 7.8 x 14.7
Other
- Area: 634.23
- Dimensions: 26.1 x 24.3
Other
- Area: 183.6
- Dimensions: 15.3 x 12
Utility room
- Area: 28.8
- Dimensions: 4.5 x 6.4
Heating
- Baseboard, Propane, Heat Pump, Fireplace(s), Electric
Cooling
- Central Air
Appliances
- Included: Dryer, Washer, Refrigerator, Gas Range, Gas Oven, Dishwasher
- Laundry: In Bathroom
Features
- Cathedral Ceiling(s), Wet Bar, Open Floorplan, High Ceilings
- Flooring: Carpet, Vinyl, Tile, Hardwood
- Basement: Finished,Walk-Out Access,Full
- Number of fireplaces: 2
- Fireplace features: Propane, Stone
Interior area
- Total structure area: 2,812
- Total interior livable area: 2,812 sqft
- Finished area above ground: 1,950
- Finished area below ground: 962
Property
Parking
- Parking features: Asphalt, Garage, Driveway
- Has garage: Yes
- Has uncovered spaces: Yes
Features
- Levels: Three Or More
- Stories: 2
- Patio & porch: Deck, Side Porch, Screened, Front Porch, Enclosed
- Pool features: Community
- Has view: Yes
- View description: Trees/Woods
- Body of water: Roamingwood Lake
Lot
- Size: 0.35 Acres
- Features: Sloped Down, Wooded
Details
- Parcel number: 12000330151
Construction
Type & style
- Home type: SingleFamily
- Architectural style: Chalet
- Property subtype: Single Family Residence
Materials
- Vinyl Siding
- Roof: Asphalt
Condition
- New construction: No
- Year built: 2007
Utilities & green energy
- Electric: 200+ Amp Service
- Sewer: Public Sewer
- Water: Public
- Utilities for property: Cable Connected, Water Connected, Sewer Connected, Electricity Connected
Community & neighborhood
Security
- Security features: 24 Hour Security, Gated Community
Community
- Community features: Clubhouse, Tennis Court(s), Restaurant, Pool, Playground, Park, Lake, Golf, Gated, Fitness Center, Fishing
Location
- Region: Lake Ariel
- Subdivision: Hideout
HOA & financial
HOA
- Has HOA: Yes
- HOA fee: $2,070 annually
- Amenities included: Beach Access, Outdoor Ice Skating, Teen Center, Trash, Trail(s), Tennis Court(s), Snow Removal, Security, Ski Accessible, Recreation Room, Playground, Powered Boats Allowed, Picnic Area, Park, Marina, Jogging Path, Gated, Game Room, Game Court Interior, Game Court Exterior, Golf Course, Fitness Center, Dog Park, Clubhouse, Beach Rights, Barbecue, Basketball Court
- Services included: Trash, Snow Removal
- Second HOA fee: $1,970 one time
Other
Other facts
- Listing terms: Cash,VA Loan,FHA,Conventional
- Road surface type: Asphalt
Price history
| Date | Event | Price |
|---|---|---|
| 11/8/2024 | Sold | $419,900$149/sqft |
Source: | ||
| 10/21/2024 | Pending sale | $419,900$149/sqft |
Source: | ||
| 10/10/2024 | Listed for sale | $419,900+56.1%$149/sqft |
Source: | ||
| 7/23/2020 | Sold | $269,000+2052%$96/sqft |
Source: | ||
| 10/30/2006 | Sold | $12,500$4/sqft |
Source: | ||
Public tax history
Tax history is unavailable.
Neighborhood: 18436
Nearby schools
GreatSchools rating
- 6/10Evergreen El SchoolGrades: PK-5Distance: 3.5 mi
- 6/10Western Wayne Middle SchoolGrades: 6-8Distance: 4.5 mi
- 6/10Western Wayne High SchoolGrades: 9-12Distance: 4.5 mi

Get pre-qualified for a loan
At Zillow Home Loans, we can pre-qualify you in as little as 5 minutes with no impact to your credit score.An equal housing lender. NMLS #10287.
Sell for more on Zillow
Get a free Zillow Showcase℠ listing and you could sell for .
$464,800
2% more+ $9,296
With Zillow Showcase(estimated)
$474,096

