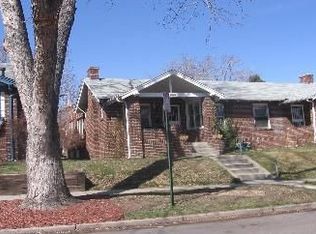Sold for $763,000 on 11/08/24
$763,000
3295 Raleigh Street, Denver, CO 80212
3beds
1,445sqft
Duplex
Built in 1924
3,049.2 Square Feet Lot
$726,500 Zestimate®
$528/sqft
$2,955 Estimated rent
Home value
$726,500
$676,000 - $777,000
$2,955/mo
Zestimate® history
Loading...
Owner options
Explore your selling options
What's special
Discover this impeccably remodeled home where modern convenience blends seamlessly with classic charm in the heart of Highlands Square. Step inside to an inviting open floor plan featuring a chef’s kitchen, perfect for culinary creations, and beautifully refinished original hardwood floors that evoke the home’s rich heritage. Completely remodeled including the kitchen, both bathrooms, the recently finished basement, newer systems, newer roof, newer windows, professional landscaping and more - this home will be worry free for years to come. The main level boasts two generously sized bedrooms, both spacious enough for king-size beds, each offering the rare luxury of walk-in closets. Downstairs, the fully finished basement provides versatile living space, complete with a second bathroom, ideal for a guest suite, a second living room, or even Airbnb potential. Step outside to enjoy Denver’s perfect evenings in the serene, manicured backyard with garden beds, offering a peaceful escape from city life. A rare two-car garage adds convenience and security for your vehicles and gear. Located just a block from the vibrant boutique shops and restaurants of Highlands Square, this home offers the best of both worlds: a tranquil retreat in the city’s most desirable neighborhood, with quick access to downtown Denver, I-25, and I-70 for all your adventures. Don’t miss the opportunity to own this thoughtfully updated home in an unbeatable location. Welcome home.
Zillow last checked: 8 hours ago
Listing updated: November 08, 2024 at 10:46am
Listed by:
Jeffrey Plous 303-317-5758 jeff@hatchdenver.com,
Hatch Realty, LLC
Bought with:
Kelly Williams, 100033735
MODUS Real Estate
Source: REcolorado,MLS#: 5588571
Facts & features
Interior
Bedrooms & bathrooms
- Bedrooms: 3
- Bathrooms: 2
- Full bathrooms: 2
- Main level bathrooms: 1
- Main level bedrooms: 2
Primary bedroom
- Level: Main
Bedroom
- Level: Main
Bedroom
- Description: Staged As A Living Room But Could Easily Be A Guest Suite Or Airbnb
- Level: Basement
Bathroom
- Level: Main
Bathroom
- Level: Basement
Family room
- Level: Basement
Kitchen
- Level: Main
Living room
- Level: Main
Heating
- Forced Air, Natural Gas
Cooling
- Central Air
Appliances
- Included: Dishwasher, Disposal, Dryer, Freezer, Oven, Refrigerator, Washer
- Laundry: In Unit
Features
- Granite Counters, High Ceilings, Open Floorplan, Smoke Free, Walk-In Closet(s)
- Flooring: Wood
- Windows: Double Pane Windows, Skylight(s)
- Basement: Finished
- Number of fireplaces: 1
- Fireplace features: Living Room
- Common walls with other units/homes: 1 Common Wall
Interior area
- Total structure area: 1,445
- Total interior livable area: 1,445 sqft
- Finished area above ground: 1,040
- Finished area below ground: 405
Property
Parking
- Total spaces: 2
- Parking features: Garage
- Garage spaces: 2
Features
- Levels: One
- Stories: 1
- Patio & porch: Patio
- Exterior features: Lighting, Private Yard, Rain Gutters
- Fencing: Full
Lot
- Size: 3,049 sqft
- Features: Irrigated, Landscaped, Level, Near Public Transit, Sprinklers In Front, Sprinklers In Rear
Details
- Parcel number: 230127029
- Special conditions: Standard
Construction
Type & style
- Home type: SingleFamily
- Architectural style: Bungalow,Cottage,Traditional
- Property subtype: Duplex
- Attached to another structure: Yes
Materials
- Brick
- Foundation: Slab
- Roof: Composition,Rolled/Hot Mop
Condition
- Updated/Remodeled
- Year built: 1924
Utilities & green energy
- Electric: 110V, 220 Volts
- Sewer: Public Sewer
- Water: Public
- Utilities for property: Cable Available, Electricity Connected, Internet Access (Wired), Natural Gas Available, Natural Gas Connected
Community & neighborhood
Security
- Security features: Carbon Monoxide Detector(s), Smoke Detector(s)
Location
- Region: Denver
- Subdivision: Highlands Square
Other
Other facts
- Listing terms: Cash,Conventional,FHA,Jumbo,VA Loan
- Ownership: Individual
- Road surface type: Paved
Price history
| Date | Event | Price |
|---|---|---|
| 11/8/2024 | Sold | $763,000+1.7%$528/sqft |
Source: | ||
| 10/22/2024 | Pending sale | $750,000$519/sqft |
Source: | ||
| 10/16/2024 | Listed for sale | $750,000+182%$519/sqft |
Source: | ||
| 7/25/2023 | Listing removed | -- |
Source: Zillow Rentals Report a problem | ||
| 7/18/2023 | Listed for rent | $3,400+6.3%$2/sqft |
Source: Zillow Rentals Report a problem | ||
Public tax history
| Year | Property taxes | Tax assessment |
|---|---|---|
| 2024 | $3,136 +19% | $40,470 -7.1% |
| 2023 | $2,635 +3.6% | $43,560 +31.5% |
| 2022 | $2,543 +11.1% | $33,130 -2.8% |
Find assessor info on the county website
Neighborhood: West Highland
Nearby schools
GreatSchools rating
- 9/10Edison Elementary SchoolGrades: PK-5Distance: 0.2 mi
- 9/10Skinner Middle SchoolGrades: 6-8Distance: 0.8 mi
- 5/10North High SchoolGrades: 9-12Distance: 1 mi
Schools provided by the listing agent
- Elementary: Edison
- Middle: Skinner
- High: North
- District: Denver 1
Source: REcolorado. This data may not be complete. We recommend contacting the local school district to confirm school assignments for this home.
Get a cash offer in 3 minutes
Find out how much your home could sell for in as little as 3 minutes with a no-obligation cash offer.
Estimated market value
$726,500
Get a cash offer in 3 minutes
Find out how much your home could sell for in as little as 3 minutes with a no-obligation cash offer.
Estimated market value
$726,500
