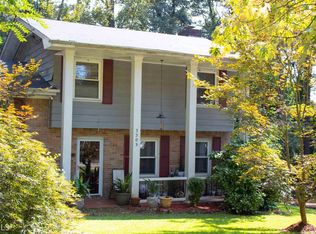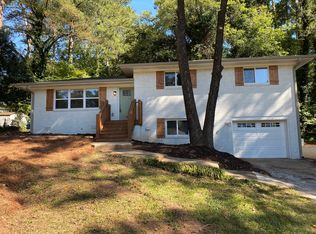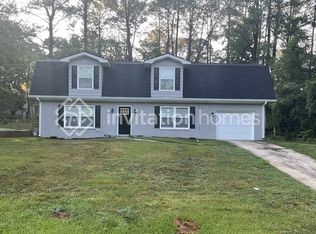Closed
$345,000
3295 Kilarney Ct, Decatur, GA 30032
3beds
1,360sqft
Single Family Residence, Residential
Built in 1962
0.4 Acres Lot
$312,700 Zestimate®
$254/sqft
$2,028 Estimated rent
Home value
$312,700
$291,000 - $331,000
$2,028/mo
Zestimate® history
Loading...
Owner options
Explore your selling options
What's special
Brick ranch on a basement in a very quiet cul-de-sac. This property features a generous car port, 3 bedrooms and 2 full bathrooms. All hardwoods throughout, new windows, custom roller blinds, updated lighting and ceiling fans, 2 year old roof, A/C and stainless steel appliances, new electric range and designer touches all over the house. The unfinished basement has tons of space and can be used as a work space or it could be transformed into a great recreational room. It also has an incredible outbuilding/shed/shop in the back with electricity and the potential to become your shop, studio or anything you can imagine. The house has a brand new electrical panel upgraded to 200 amps. to connect all the equipment you desire! All new interior paint, August Smart lock, Ring door bell, Nest thermostat and alarm system to name some of the smart features of this home. Flat wooded back yard with room for a pool and a great outdoor patio and fire pit to enjoy your private backyard. The house is immaculate and ready for the new owners, bring your stuff and enjoy your new home. Minutes from I-20, East Lake, & Downtown Decatur.
Zillow last checked: 8 hours ago
Listing updated: March 22, 2023 at 10:56pm
Listing Provided by:
CECILIA HOLGADO,
HomeSmart
Bought with:
Linda Lloyd, 363890
Atlanta Communities
Source: FMLS GA,MLS#: 7153877
Facts & features
Interior
Bedrooms & bathrooms
- Bedrooms: 3
- Bathrooms: 2
- Full bathrooms: 2
- Main level bathrooms: 2
- Main level bedrooms: 3
Primary bedroom
- Features: Master on Main
- Level: Master on Main
Bedroom
- Features: Master on Main
Primary bathroom
- Features: Shower Only
Dining room
- Features: Separate Dining Room, Open Concept
Kitchen
- Features: Cabinets White, Stone Counters, Eat-in Kitchen, View to Family Room
Heating
- Electric, Central, Heat Pump
Cooling
- Central Air
Appliances
- Included: Dishwasher, Disposal, Electric Range, Electric Water Heater, ENERGY STAR Qualified Appliances, Refrigerator, Microwave, Self Cleaning Oven
- Laundry: Laundry Room, Main Level
Features
- High Speed Internet
- Flooring: Ceramic Tile, Hardwood
- Windows: Double Pane Windows, Solar Screens, Insulated Windows
- Basement: Daylight,Exterior Entry,Interior Entry
- Attic: Pull Down Stairs
- Has fireplace: No
- Fireplace features: None
- Common walls with other units/homes: No Common Walls
Interior area
- Total structure area: 1,360
- Total interior livable area: 1,360 sqft
- Finished area above ground: 1,360
- Finished area below ground: 680
Property
Parking
- Total spaces: 1
- Parking features: Attached, Covered, Carport, Driveway, Kitchen Level
- Carport spaces: 1
- Has uncovered spaces: Yes
Accessibility
- Accessibility features: None
Features
- Levels: One
- Stories: 1
- Patio & porch: Front Porch, Patio
- Exterior features: Lighting, Private Yard, Rain Gutters, Storage
- Pool features: None
- Spa features: None
- Fencing: Chain Link
- Has view: Yes
- View description: Trees/Woods
- Waterfront features: None
- Body of water: None
Lot
- Size: 0.40 Acres
- Dimensions: 65x189
- Features: Cul-De-Sac, Back Yard, Level, Private, Wooded
Details
- Additional structures: Outbuilding
- Parcel number: 15 154 15 010
- Other equipment: None
- Horse amenities: None
Construction
Type & style
- Home type: SingleFamily
- Architectural style: Ranch
- Property subtype: Single Family Residence, Residential
Materials
- Block, Brick 4 Sides
- Foundation: Block
- Roof: Shingle,Composition
Condition
- Resale
- New construction: No
- Year built: 1962
Utilities & green energy
- Electric: 220 Volts in Workshop, 220 Volts, 110 Volts
- Sewer: Public Sewer
- Water: Public
- Utilities for property: Cable Available, Electricity Available, Natural Gas Available
Green energy
- Energy efficient items: Appliances, Insulation, HVAC, Roof, Lighting, Thermostat
- Energy generation: None
- Water conservation: Low-Flow Fixtures
Community & neighborhood
Security
- Security features: Closed Circuit Camera(s), Fire Alarm, Security Service, Security Lights, Smoke Detector(s), Security System Owned
Community
- Community features: None
Location
- Region: Decatur
- Subdivision: Rosewood Park
Other
Other facts
- Road surface type: Asphalt
Price history
| Date | Event | Price |
|---|---|---|
| 3/7/2023 | Sold | $345,000-4.1%$254/sqft |
Source: | ||
| 2/18/2023 | Pending sale | $359,900$265/sqft |
Source: | ||
| 1/31/2023 | Price change | $359,900-2.7%$265/sqft |
Source: | ||
| 12/16/2022 | Listed for sale | $369,900+89.2%$272/sqft |
Source: | ||
| 1/18/2018 | Sold | $195,500-2.2%$144/sqft |
Source: | ||
Public tax history
| Year | Property taxes | Tax assessment |
|---|---|---|
| 2025 | $5,616 +4.9% | $117,680 +5.3% |
| 2024 | $5,355 +4.2% | $111,720 +3.5% |
| 2023 | $5,140 +6.4% | $107,960 +6.1% |
Find assessor info on the county website
Neighborhood: Candler-Mcafee
Nearby schools
GreatSchools rating
- 4/10Columbia Elementary SchoolGrades: PK-5Distance: 0.4 mi
- 3/10Columbia Middle SchoolGrades: 6-8Distance: 2 mi
- 2/10Columbia High SchoolGrades: 9-12Distance: 0.4 mi
Schools provided by the listing agent
- Elementary: Columbia
- Middle: Columbia - Dekalb
- High: Columbia
Source: FMLS GA. This data may not be complete. We recommend contacting the local school district to confirm school assignments for this home.
Get a cash offer in 3 minutes
Find out how much your home could sell for in as little as 3 minutes with a no-obligation cash offer.
Estimated market value$312,700
Get a cash offer in 3 minutes
Find out how much your home could sell for in as little as 3 minutes with a no-obligation cash offer.
Estimated market value
$312,700


