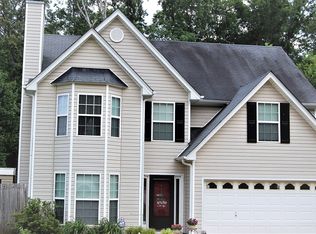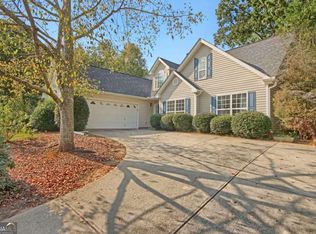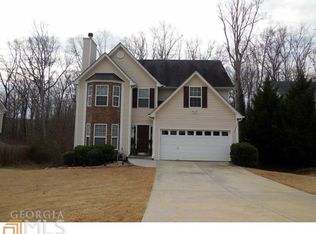Closed
$360,000
3295 High View Ct, Gainesville, GA 30506
4beds
2,244sqft
Single Family Residence
Built in 2004
0.68 Acres Lot
$361,100 Zestimate®
$160/sqft
$2,561 Estimated rent
Home value
$361,100
$329,000 - $397,000
$2,561/mo
Zestimate® history
Loading...
Owner options
Explore your selling options
What's special
Welcome to this beautifully updated home on a quiet cul-de-sac street convenient to both Forsyth and Hall. This move-in-ready gem features updated engineered hardwood flooring on the main level, a stylish kitchen with granite countertops, and a spacious owner's suite for ultimate comfort. Enjoy the privacy of the backyard, perfect for relaxing or entertaining. With a newer HVAC system for efficiency and a prime location close to Lake Lanier parks and boat ramps, this home offers both convenience and charm. Don't miss this fantastic opportunity to live near the lake in a well-maintained Gainesville home!
Zillow last checked: 8 hours ago
Listing updated: May 02, 2025 at 11:21am
Listed by:
Mark Spain 770-886-9000,
Mark Spain Real Estate,
Andy Lott 404-429-3263,
Mark Spain Real Estate
Bought with:
Ryan Keller, 397168
eXp Realty
Source: GAMLS,MLS#: 10489985
Facts & features
Interior
Bedrooms & bathrooms
- Bedrooms: 4
- Bathrooms: 3
- Full bathrooms: 2
- 1/2 bathrooms: 1
Kitchen
- Features: Breakfast Area, Breakfast Bar
Heating
- Electric, Forced Air, Heat Pump, Zoned
Cooling
- Ceiling Fan(s), Central Air, Electric, Zoned
Appliances
- Included: Dishwasher, Electric Water Heater, Microwave
- Laundry: Upper Level
Features
- Split Bedroom Plan, Walk-In Closet(s)
- Flooring: Laminate
- Windows: Double Pane Windows
- Basement: None
- Number of fireplaces: 1
- Fireplace features: Factory Built, Family Room
- Common walls with other units/homes: No Common Walls
Interior area
- Total structure area: 2,244
- Total interior livable area: 2,244 sqft
- Finished area above ground: 2,244
- Finished area below ground: 0
Property
Parking
- Total spaces: 2
- Parking features: Attached, Garage
- Has attached garage: Yes
Features
- Levels: Two
- Stories: 2
- Patio & porch: Patio
- Waterfront features: No Dock Or Boathouse
- Body of water: None
Lot
- Size: 0.68 Acres
- Features: Private
Details
- Parcel number: 10073 000059
Construction
Type & style
- Home type: SingleFamily
- Architectural style: Traditional
- Property subtype: Single Family Residence
Materials
- Vinyl Siding
- Foundation: Slab
- Roof: Composition
Condition
- Resale
- New construction: No
- Year built: 2004
Utilities & green energy
- Sewer: Septic Tank
- Water: Public
- Utilities for property: Cable Available, Electricity Available, High Speed Internet, Phone Available, Underground Utilities, Water Available
Green energy
- Energy efficient items: Thermostat
Community & neighborhood
Security
- Security features: Smoke Detector(s)
Community
- Community features: Lake, Sidewalks
Location
- Region: Gainesville
- Subdivision: Highland Crossing
HOA & financial
HOA
- Has HOA: No
- Services included: None
Other
Other facts
- Listing agreement: Exclusive Right To Sell
- Listing terms: Cash,Conventional,FHA,VA Loan
Price history
| Date | Event | Price |
|---|---|---|
| 5/2/2025 | Sold | $360,000+0%$160/sqft |
Source: | ||
| 4/4/2025 | Pending sale | $359,900$160/sqft |
Source: | ||
| 4/4/2025 | Listed for sale | $359,900-2.7%$160/sqft |
Source: | ||
| 7/6/2022 | Listing removed | $370,000$165/sqft |
Source: | ||
| 6/10/2022 | Listed for sale | $370,000+61.8%$165/sqft |
Source: | ||
Public tax history
| Year | Property taxes | Tax assessment |
|---|---|---|
| 2024 | $3,384 +2.2% | $138,120 +6% |
| 2023 | $3,312 +12.4% | $130,320 +17.4% |
| 2022 | $2,947 +11% | $111,040 +17.9% |
Find assessor info on the county website
Neighborhood: 30506
Nearby schools
GreatSchools rating
- 7/10Sardis Elementary SchoolGrades: PK-5Distance: 1.1 mi
- 5/10Chestatee Middle SchoolGrades: 6-8Distance: 0.9 mi
- 5/10Chestatee High SchoolGrades: 9-12Distance: 0.9 mi
Schools provided by the listing agent
- Elementary: Sardis
- Middle: Chestatee
- High: Chestatee
Source: GAMLS. This data may not be complete. We recommend contacting the local school district to confirm school assignments for this home.
Get a cash offer in 3 minutes
Find out how much your home could sell for in as little as 3 minutes with a no-obligation cash offer.
Estimated market value
$361,100
Get a cash offer in 3 minutes
Find out how much your home could sell for in as little as 3 minutes with a no-obligation cash offer.
Estimated market value
$361,100


