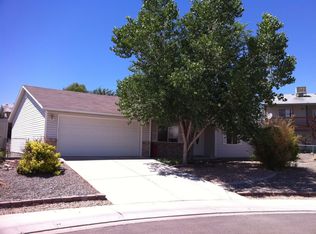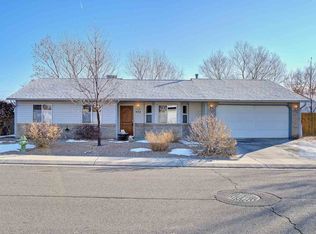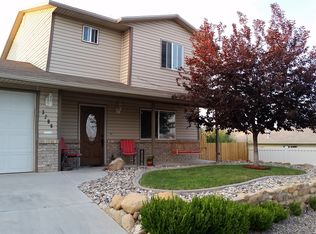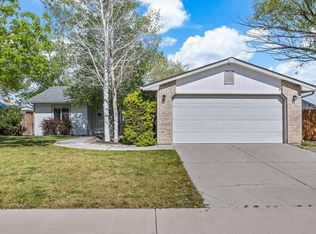Sold for $395,000
$395,000
3295 D 3/4 Rd, Clifton, CO 81520
4beds
3baths
1,936sqft
Single Family Residence
Built in 2000
0.37 Acres Lot
$411,100 Zestimate®
$204/sqft
$2,389 Estimated rent
Home value
$411,100
$378,000 - $444,000
$2,389/mo
Zestimate® history
Loading...
Owner options
Explore your selling options
What's special
This stunning large home in the Palisade school district boasts 4 bedrooms and 2.5 bathrooms, spread across 1936 square feet of living space. The interior features stainless steel appliances, new carpet, and a gas range for all your cooking needs. The home has been recently updated and has two living areas, making it easy to spread out. Situated on a large, oversized lot, this property offers RV parking and a convenient RV dump. With no HOA restrictions, you'll have the freedom to make this house your own. Don't miss out on the opportunity to make this beautiful home yours. OPEN HOUSE ON 8/31 from 3-5pm!!!
Zillow last checked: 8 hours ago
Listing updated: October 08, 2024 at 02:18pm
Listed by:
JENNIFER VAN GUNDY TEAM 970-250-4785,
THE VAN GUNDY GROUP, INC
Bought with:
REGINA STOUT
KELLER WILLIAMS COLORADO WEST REALTY
Source: GJARA,MLS#: 20242784
Facts & features
Interior
Bedrooms & bathrooms
- Bedrooms: 4
- Bathrooms: 3
Primary bedroom
- Level: Upper
- Dimensions: 13.4 X 12.6
Bedroom 2
- Level: Upper
- Dimensions: 10.10 X 9.1
Bedroom 3
- Level: Lower
- Dimensions: 12.4 X 9.1
Bedroom 4
- Level: Lower
- Dimensions: 12.4 X 9.1
Dining room
- Level: Upper
- Dimensions: 10.6 X 9.3
Family room
- Level: Lower
- Dimensions: 23 X 16.5
Kitchen
- Level: Upper
- Dimensions: 12.2 X 11.4
Laundry
- Level: Lower
- Dimensions: 7.2 X 4.5
Living room
- Level: Upper
- Dimensions: 16. 3 X 15.6
Heating
- Baseboard, Hot Water, Natural Gas
Cooling
- Evaporative Cooling
Appliances
- Included: Dryer, Dishwasher, Disposal, Gas Oven, Gas Range, Microwave, Refrigerator, Washer
- Laundry: Laundry Room
Features
- Ceiling Fan(s), Kitchen/Dining Combo, Pantry, Upper Level Primary, Vaulted Ceiling(s), Walk-In Closet(s), Programmable Thermostat
- Flooring: Carpet, Luxury Vinyl, Luxury VinylPlank, Tile
- Windows: Window Coverings
- Basement: Exterior Entry,Full
- Has fireplace: No
- Fireplace features: None
Interior area
- Total structure area: 1,936
- Total interior livable area: 1,936 sqft
Property
Parking
- Total spaces: 2
- Parking features: Attached, Garage, Garage Door Opener, RV Access/Parking
- Attached garage spaces: 2
Accessibility
- Accessibility features: None
Features
- Levels: Two
- Stories: 2
- Patio & porch: Covered, Patio
- Fencing: Chain Link,Privacy,Split Rail
Lot
- Size: 0.37 Acres
- Dimensions: 163 x 91 x 108 x 36 x 36 x 108
- Features: Irregular Lot, Landscaped, Xeriscape
Details
- Parcel number: 294314101010
- Zoning description: Residential
Construction
Type & style
- Home type: SingleFamily
- Architectural style: Bi-Level
- Property subtype: Single Family Residence
Materials
- Vinyl Siding, Wood Frame
- Roof: Asphalt,Composition
Condition
- Year built: 2000
- Major remodel year: 2023
Utilities & green energy
- Sewer: Connected
- Water: Public
Green energy
- Water conservation: Water-Smart Landscaping
Community & neighborhood
Location
- Region: Clifton
- Subdivision: Cougar Run II Filing 5
HOA & financial
HOA
- Has HOA: No
- Services included: None
Price history
| Date | Event | Price |
|---|---|---|
| 10/8/2024 | Sold | $395,000-3.4%$204/sqft |
Source: GJARA #20242784 Report a problem | ||
| 9/24/2024 | Pending sale | $409,000$211/sqft |
Source: GJARA #20242784 Report a problem | ||
| 9/16/2024 | Price change | $409,000-4.7%$211/sqft |
Source: GJARA #20242784 Report a problem | ||
| 8/26/2024 | Price change | $429,000-2.3%$222/sqft |
Source: GJARA #20242784 Report a problem | ||
| 6/28/2024 | Price change | $439,000-2.2%$227/sqft |
Source: GJARA #20242784 Report a problem | ||
Public tax history
| Year | Property taxes | Tax assessment |
|---|---|---|
| 2025 | $1,487 +0.6% | $26,330 +11.7% |
| 2024 | $1,479 +10.8% | $23,580 -3.6% |
| 2023 | $1,334 -0.4% | $24,460 +38.8% |
Find assessor info on the county website
Neighborhood: 81520
Nearby schools
GreatSchools rating
- 3/10Rocky Mountain Elementary SchoolGrades: PK-5Distance: 0.4 mi
- 5/10Mount Garfield Middle SchoolGrades: 6-8Distance: 2.4 mi
- 5/10Palisade High SchoolGrades: 9-12Distance: 4.4 mi
Schools provided by the listing agent
- Elementary: Rocky Mountain
- Middle: MT Garfield (Mesa County)
- High: Palisade
Source: GJARA. This data may not be complete. We recommend contacting the local school district to confirm school assignments for this home.

Get pre-qualified for a loan
At Zillow Home Loans, we can pre-qualify you in as little as 5 minutes with no impact to your credit score.An equal housing lender. NMLS #10287.



