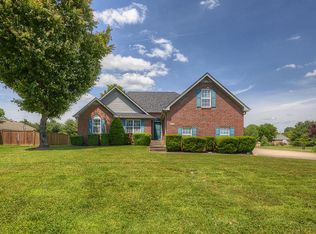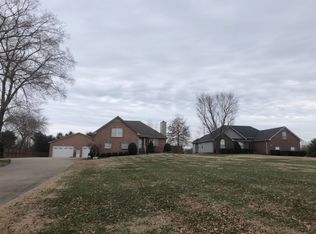Closed
$505,000
3295 Beckwith Rd, Mount Juliet, TN 37122
3beds
2,093sqft
Single Family Residence, Residential
Built in 1998
0.82 Acres Lot
$549,200 Zestimate®
$241/sqft
$2,959 Estimated rent
Home value
$549,200
$522,000 - $577,000
$2,959/mo
Zestimate® history
Loading...
Owner options
Explore your selling options
What's special
A rare find in Mt. Juliet! Almost one acre on a flat lot. This one will not last long! Just mins from the interstate and Providence shopping center. New A/C and water heater replaced at the end of 2022. All hardwood flooring on main level. Fridge, microwave, stove all replaced in last few years. Quartz countertops in kitchen. Pool was added 3 years ago. Has extra detached garage with carport.
Zillow last checked: 8 hours ago
Listing updated: March 09, 2023 at 08:49am
Listing Provided by:
Michael Hartlein 615-999-8460,
Cottage Realty
Bought with:
Paul Ruff, 329658
Compass
Source: RealTracs MLS as distributed by MLS GRID,MLS#: 2485189
Facts & features
Interior
Bedrooms & bathrooms
- Bedrooms: 3
- Bathrooms: 2
- Full bathrooms: 2
- Main level bedrooms: 3
Bedroom 1
- Area: 182 Square Feet
- Dimensions: 14x13
Bedroom 2
- Area: 132 Square Feet
- Dimensions: 12x11
Bedroom 3
- Area: 110 Square Feet
- Dimensions: 11x10
Bonus room
- Features: Second Floor
- Level: Second Floor
- Area: 480 Square Feet
- Dimensions: 24x20
Dining room
- Area: 100 Square Feet
- Dimensions: 10x10
Kitchen
- Features: Eat-in Kitchen
- Level: Eat-in Kitchen
- Area: 228 Square Feet
- Dimensions: 19x12
Living room
- Area: 304 Square Feet
- Dimensions: 19x16
Heating
- Central, Electric
Cooling
- Central Air
Appliances
- Included: Dishwasher, Dryer, Microwave, Refrigerator, Washer, Electric Oven, Electric Range
Features
- Ceiling Fan(s), Walk-In Closet(s), Primary Bedroom Main Floor, High Speed Internet
- Flooring: Carpet, Wood, Vinyl
- Basement: Crawl Space
- Number of fireplaces: 1
- Fireplace features: Living Room, Gas
Interior area
- Total structure area: 2,093
- Total interior livable area: 2,093 sqft
- Finished area above ground: 2,093
Property
Parking
- Total spaces: 4
- Parking features: Garage Door Opener, Attached/Detached, Detached, Concrete, Driveway
- Garage spaces: 3
- Carport spaces: 1
- Covered spaces: 4
- Has uncovered spaces: Yes
Features
- Levels: Two
- Stories: 2
- Patio & porch: Patio, Covered
- Has private pool: Yes
- Pool features: In Ground
Lot
- Size: 0.82 Acres
- Dimensions: 100 x 357
- Features: Level
Details
- Parcel number: 071 03607 000
- Special conditions: Standard
Construction
Type & style
- Home type: SingleFamily
- Property subtype: Single Family Residence, Residential
Materials
- Brick, Vinyl Siding
- Roof: Asphalt
Condition
- New construction: No
- Year built: 1998
Utilities & green energy
- Sewer: Septic Tank
- Water: Public
- Utilities for property: Electricity Available, Water Available
Community & neighborhood
Security
- Security features: Security System, Smoke Detector(s)
Location
- Region: Mount Juliet
- Subdivision: Kaiser Prop
Price history
| Date | Event | Price |
|---|---|---|
| 3/7/2023 | Sold | $505,000-1%$241/sqft |
Source: | ||
| 2/6/2023 | Pending sale | $510,000$244/sqft |
Source: | ||
| 2/5/2023 | Listed for sale | $510,000+59.4%$244/sqft |
Source: | ||
| 7/8/2019 | Sold | $320,000+1.6%$153/sqft |
Source: Public Record Report a problem | ||
| 5/10/2019 | Listed for sale | $314,999+43.2%$151/sqft |
Source: Blackwell Realty and Auction #2032691 Report a problem | ||
Public tax history
| Year | Property taxes | Tax assessment |
|---|---|---|
| 2024 | $1,463 | $76,625 |
| 2023 | $1,463 | $76,625 |
| 2022 | $1,463 | $76,625 |
Find assessor info on the county website
Neighborhood: 37122
Nearby schools
GreatSchools rating
- 7/10Stoner Creek Elementary SchoolGrades: PK-5Distance: 2.8 mi
- 6/10West Wilson Middle SchoolGrades: 6-8Distance: 3.2 mi
- 8/10Mt. Juliet High SchoolGrades: 9-12Distance: 2.5 mi
Schools provided by the listing agent
- Elementary: Stoner Creek Elementary
- Middle: West Wilson Middle School
- High: Mt. Juliet High School
Source: RealTracs MLS as distributed by MLS GRID. This data may not be complete. We recommend contacting the local school district to confirm school assignments for this home.
Get a cash offer in 3 minutes
Find out how much your home could sell for in as little as 3 minutes with a no-obligation cash offer.
Estimated market value$549,200
Get a cash offer in 3 minutes
Find out how much your home could sell for in as little as 3 minutes with a no-obligation cash offer.
Estimated market value
$549,200

